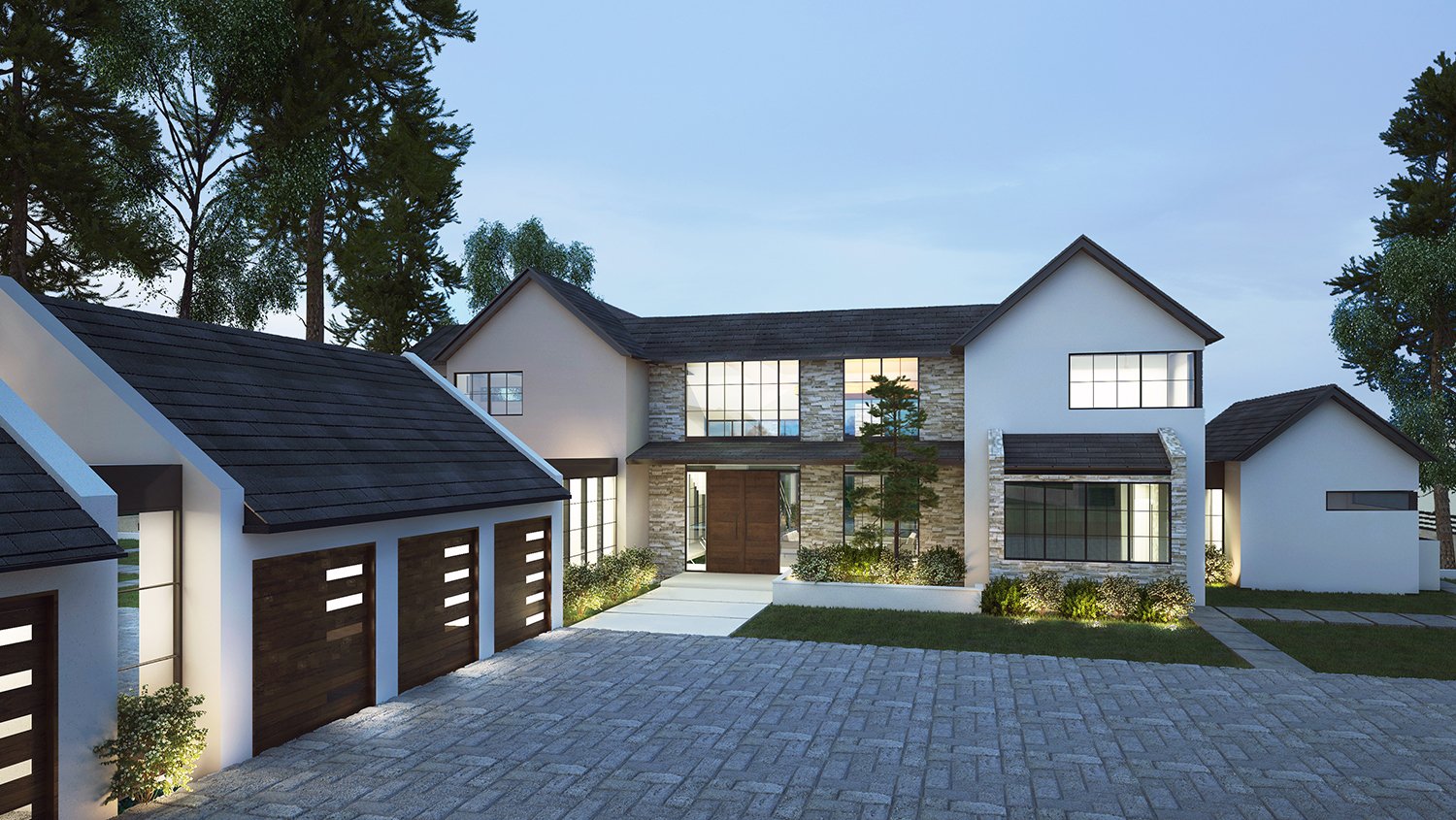Lake Norman
| Location: Cornelius, North Carolina |
| Status: Concept Design |
| Site area: 40423 Sq. ft. |
| Project area: 15000 Sq. Ft. |
| Program: Single family Residence |
“We have been working with SDH from North Carolina. Stephanie and Cristina are talented, easy to work with and very reasonable in price. Although we like a contemporary look, we wanted something a little more farm/modern with contemporary elements. Stephanie seemed excited and ready for the challenge! She came straight away to NC to walk the lot and take pictures (this was all during Christmas vacation)! I am extremely picky so I definitely wasn’t her easiest client and not living in Fl made it somewhat challenging. None the less, they worked very hard at understanding our vision and drawing up a beautiful home for us! We look forward to seeing the final product! We thank you both very much.”
CINDY SOKAL


