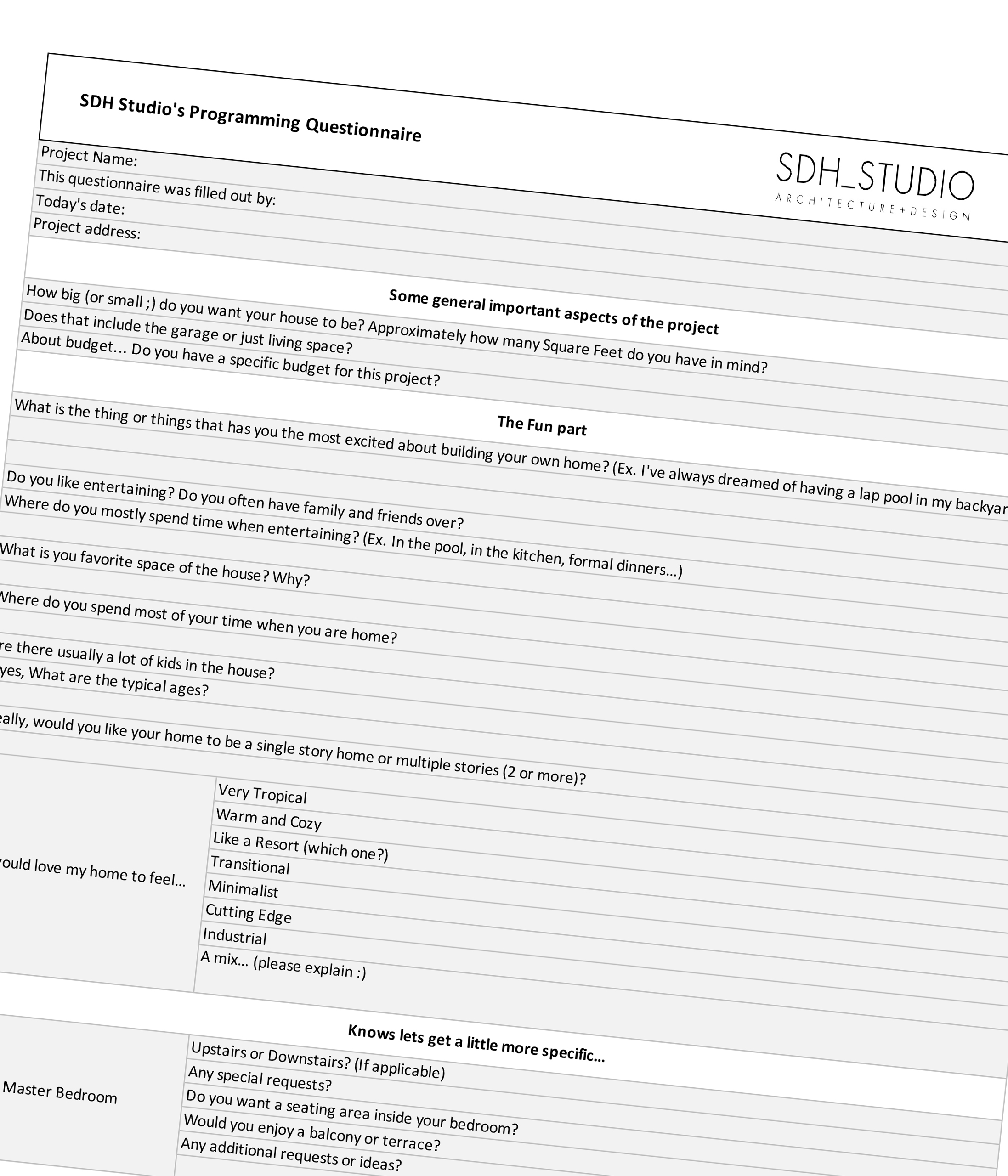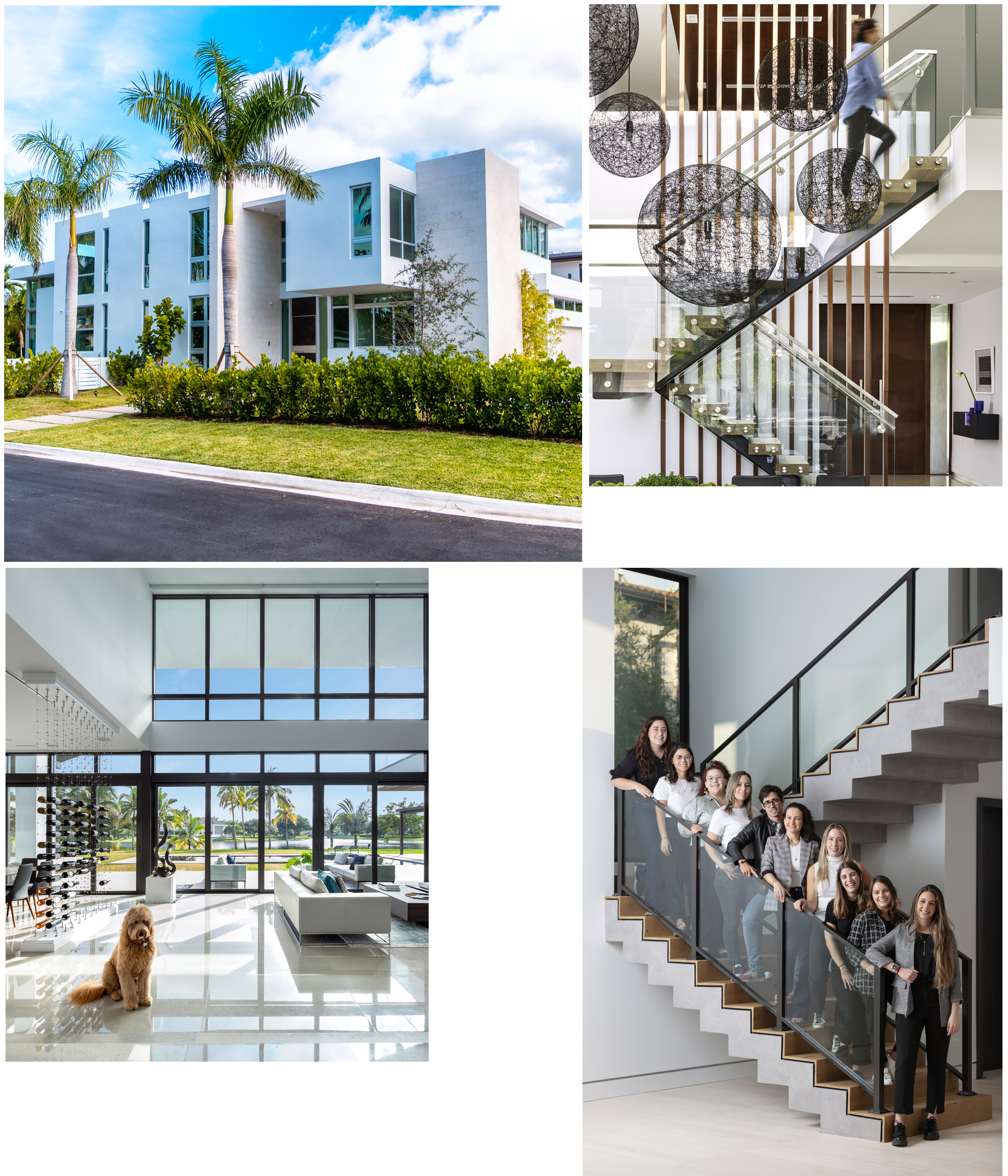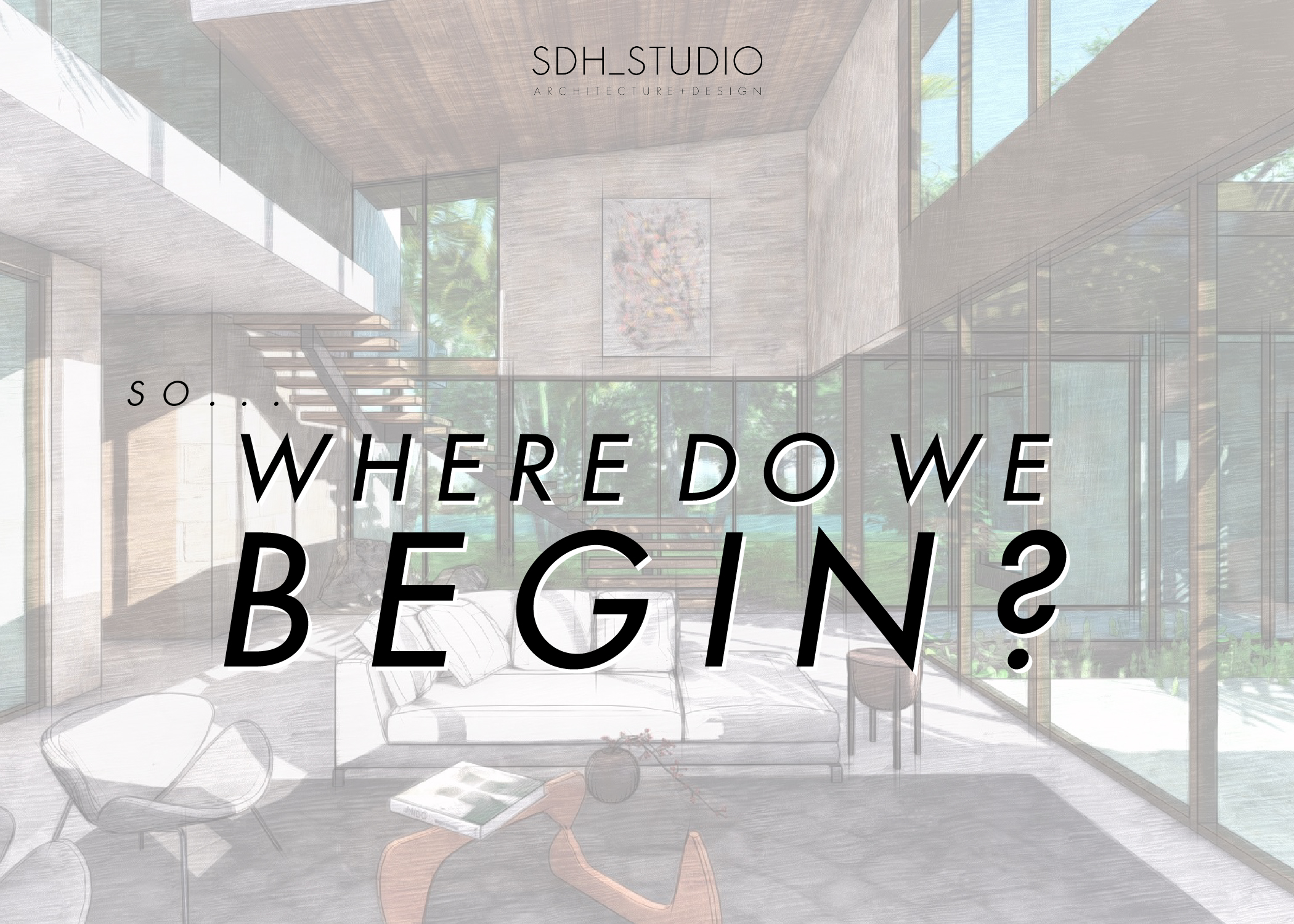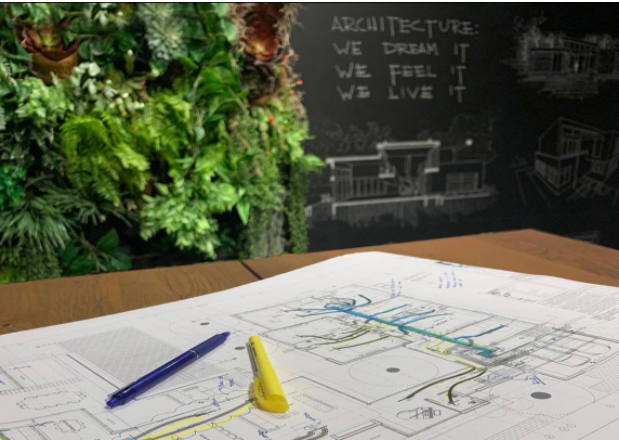This is a question we’re frequently asked, so we decided to write this short blog to help clients and prospective customers understand the process of creating a custom designed home. We hope that, when you’ve finished reading this post, you’ll have a much clearer understanding of what we think is a thoroughly exhilarating experience.
Let us start by saying that our priority is ensuring that you enjoy the creative process from the first time you step into our office to the moment you step across the threshold after a Certificate of Occupancy has been issued for your newly completed home, and beyond. We’ll be with you literally every step of the way! It is therefore essential that you give careful consideration to the architectural design team who you want to work with, who you feel comfortable sharing you dreams with, and who you feel understand your personal style. An architect that not only has the expertise but is willing to go above and beyond to meet your needs, budget, timeline and vision.
Once you have appointed your design team, the next step is to begin working together to determine your perfect program. The program refers to the list of all the different spaces and areas that your new home will have. This, along with the budget, will guide many of the biggest creative decisions you’ll have to consider as your project takes shape and then subsequently evolves.


SDH Studio’s Programming Questionnaire
At the earliest opportunity in the project plan, we’ll ask you to sit back, relax and enjoy dreaming about your future home! We need you to share your idea of the perfect home with us, so our team can start the process of bringing your vision to life.
Once this is step is completed, we begin the Schematic Design Phase. In this phase, we carry out a deep analysis of the land that you’ve acquired for your new home, including the views, sun movement, neighboring properties, zoning restrictions, and other important information. With all this in mind, we develop the concept for the home.
Each family is unique, therefore each concept is a reflection of their very own needs and wants along with the particularities that the lot may bring us.
Our main objective is to create a design that will turn everyday living into a unique experience. We are constantly searching for the perfect combination of functionality and beauty, turning innovation into one of our core values.
Schematic Design
Design Development
During the Design Development phase, we develop our 3D model which gives us the opportunity to really study in-depth the volumetric design of the home. It is also an incredible tool for our clients to feel confident about understanding the design of the house and making the appropriate adjustments.
Visualizing the design
We can visualize the home from every possible angle, walk inside, and experience every space.
Construction Documents
The final phase involves the production of the Construction Documents. During this time we work side by side with our team of engineers in creating a fully coordinated Construction Documents set to submit to the building department and send out to the contractor for a final comprehensive budget before beginning construction.
We are truly passionate about what we do. We hope through these short lines we were able to convey our love for architecture + design and the process that entails.


