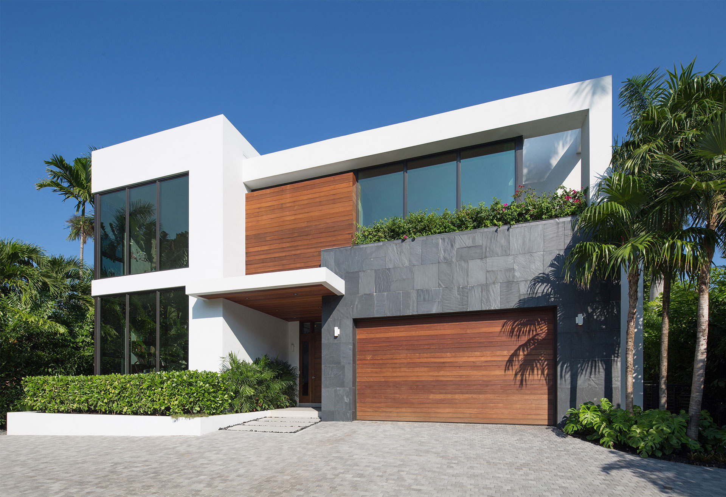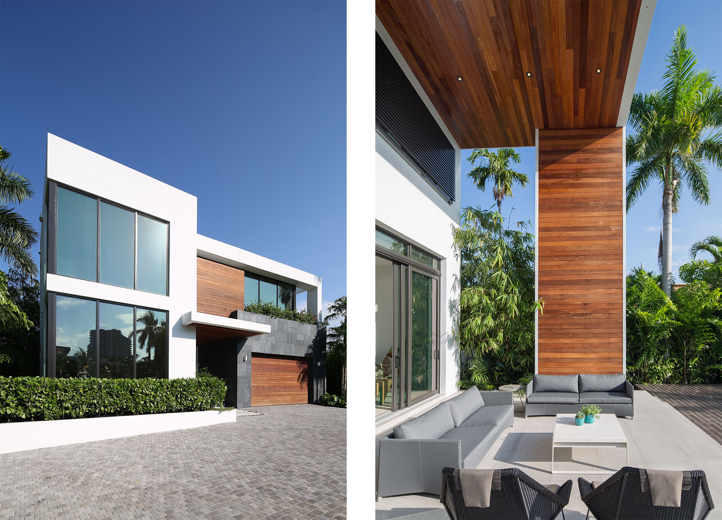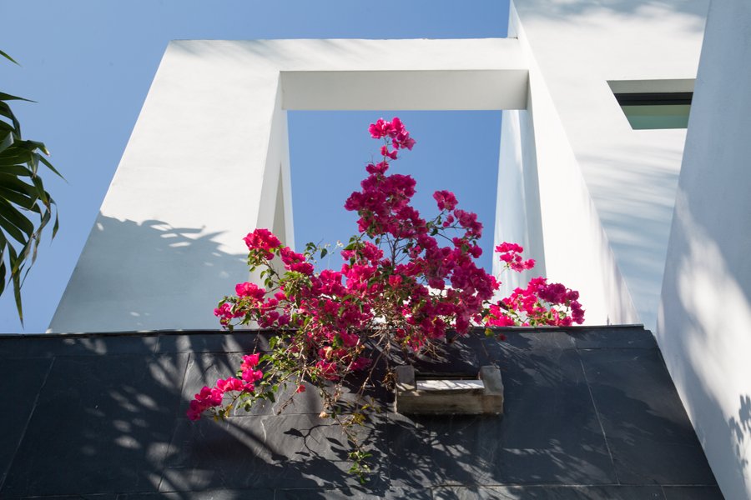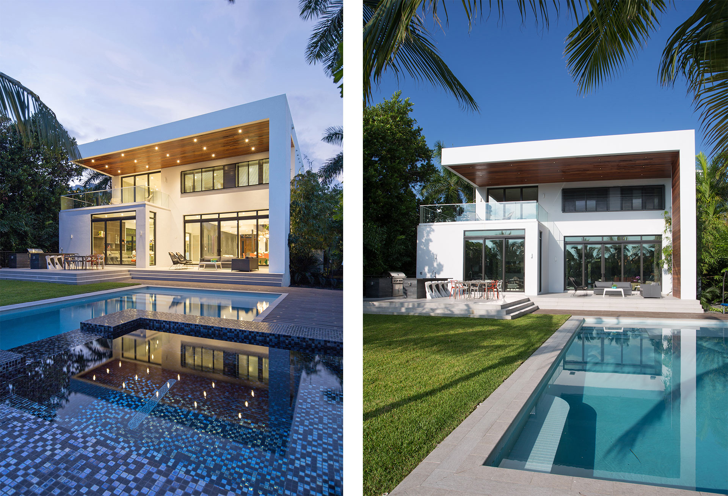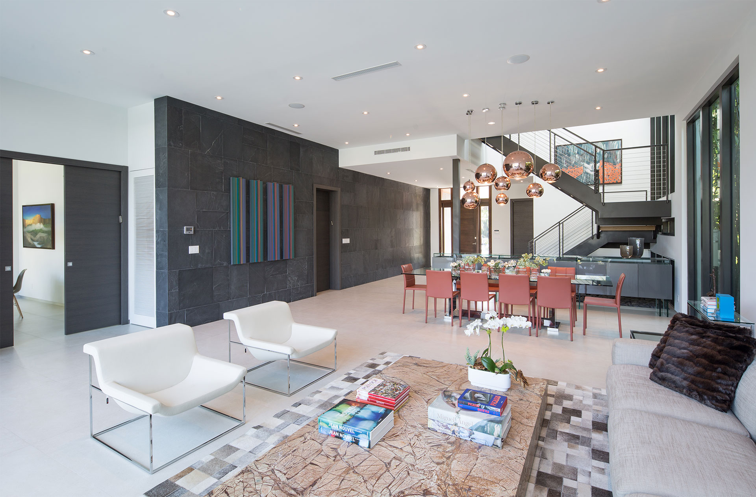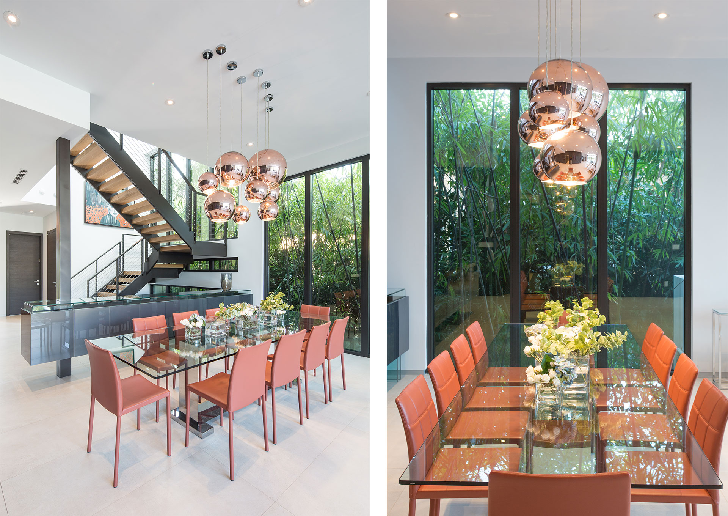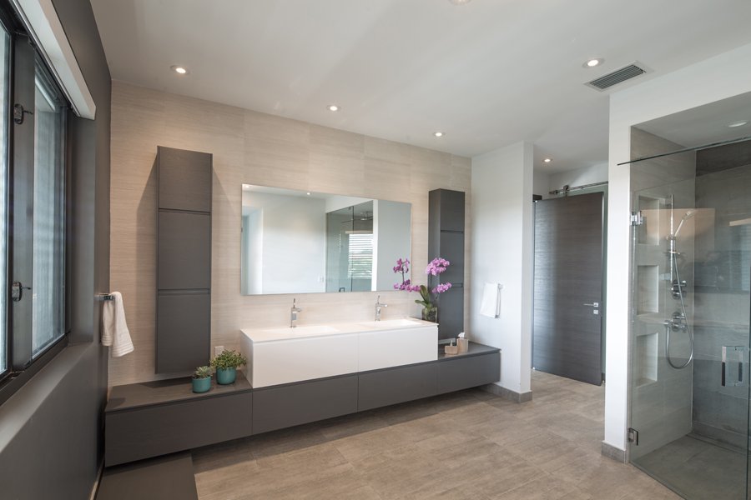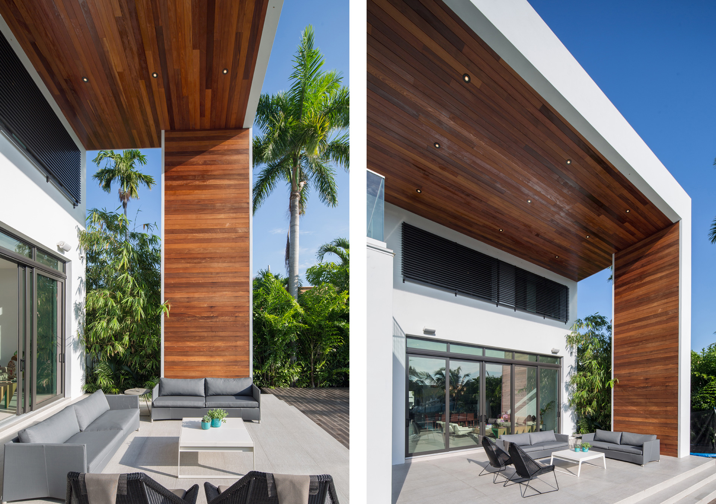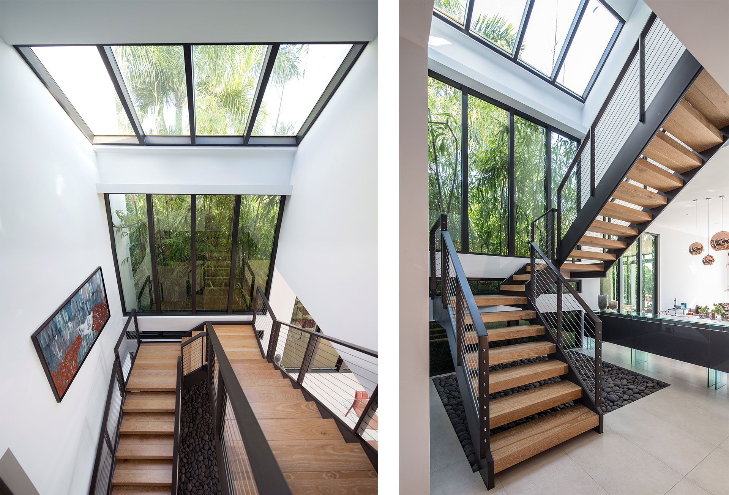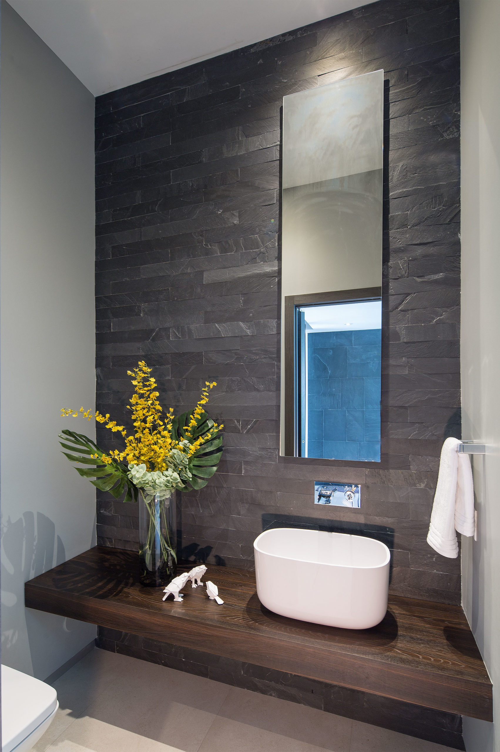Center Island
Located on a waterfront lot, this home was designed as a narrative of the family’s love for green, quiet and light-infused spaces. The use of natural materials in its architecture emphasizes the relationship between the structure and its surroundings, while a sequence of private/public spaces lead to an oversized cantilevered overhang that integrates the interior living area to the landscape.
| Location: Golden Beach, Florida |
| Status: Completed |
| Site area: 12375 Sq. ft. |
| Project area: 6320 Sq. Ft. |
| Program: Single family Residence |
