99 Residence
Overlooking the water in Bay Harbor and featured in Amazing Architecture in 2021, this home was designed as a sequence of experiences that frame the beautiful views and lead to a seamless transition between interior and exterior architecture. Filled with natural light due to the plentiful windows, tropical foliage was a key selection in creating the transition, as well as the natural materials used throughout the entire home. The front facade is accented with white wood marble and metal louvers that emphasize the double-height entrance, creating warm and luxurious spaces.
| Location Bay Harbor, Florida |
|
| Status Completed |
|
| Site Area 11,250 sf |
|
| Project Area 8,030 sf |
|
| Program Single family residence |
|
| Click here to schedule an appointment. |

The entrance to this tropical modern home is a crucial component of its design, as it sets the tone for the entire experience of entering the property. It serves as a pivotal point where visitors transition from the outside world into the interior sanctuary of the home.




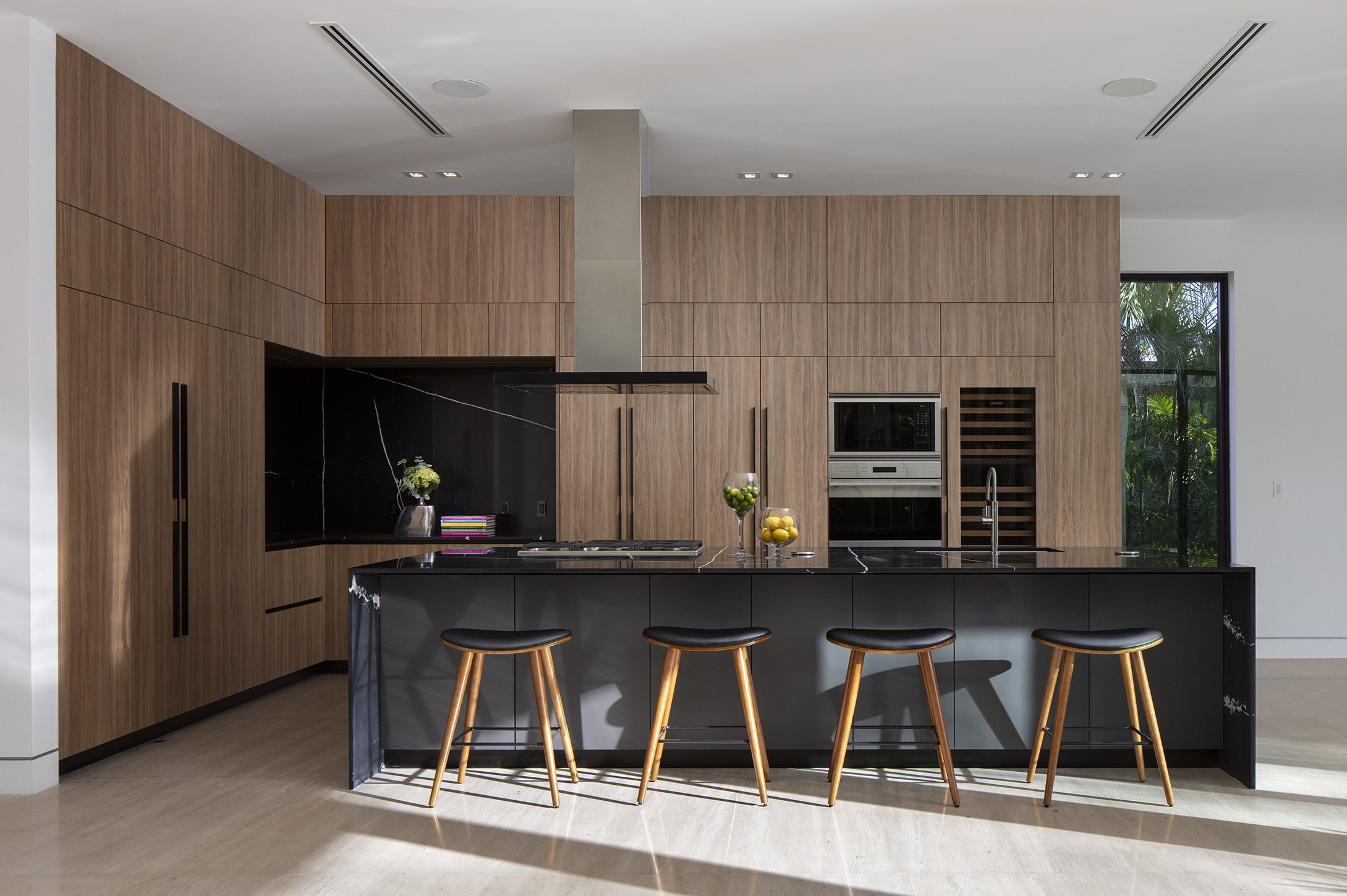
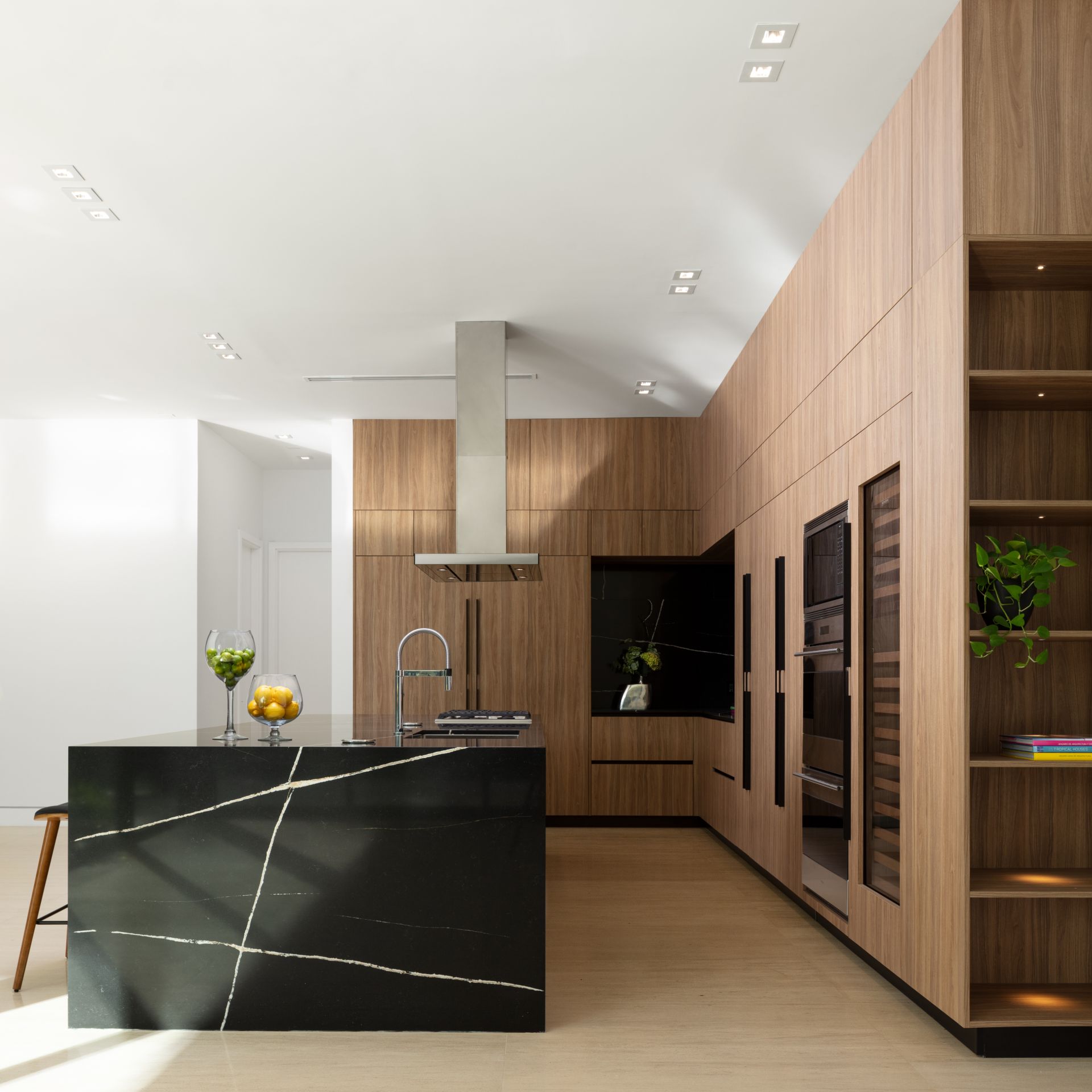
This kitchen boasts a stunning centerpiece in the form of a black marble island, elegantly complemented by the warm, natural tones of the fitted wooden cabinets. Together, these design elements create a harmonious blend of textures and materials that add a touch of sophistication to the space.
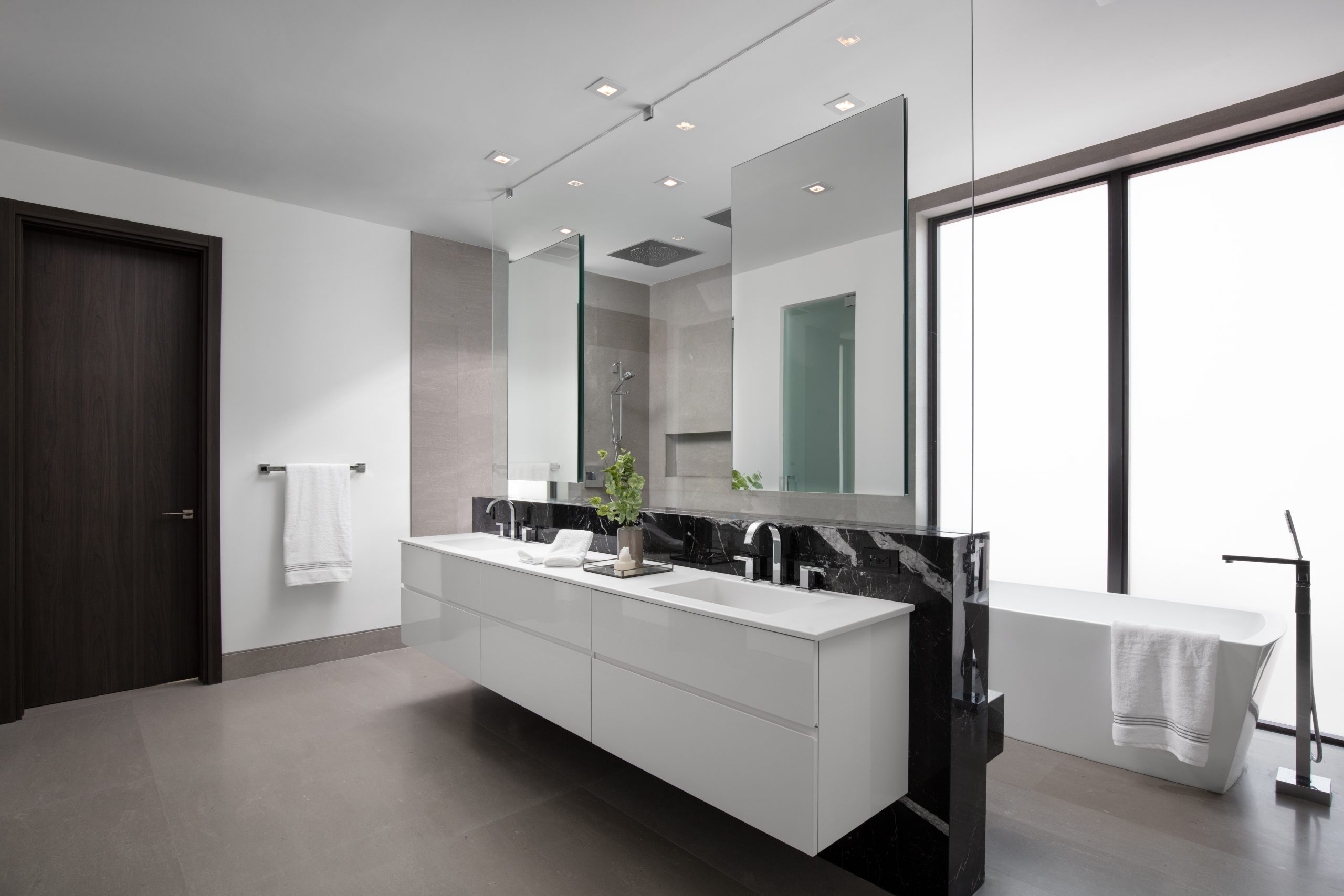
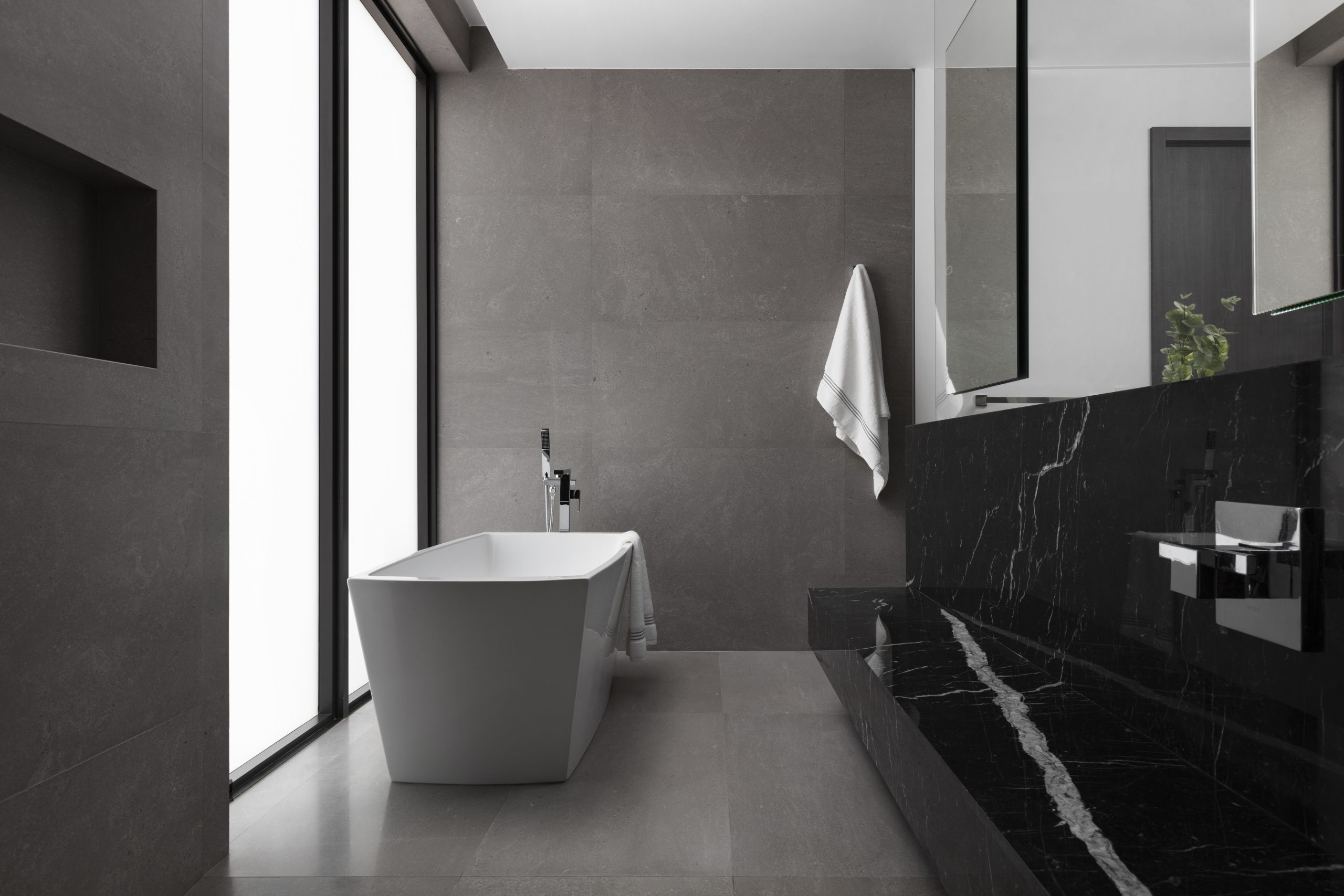
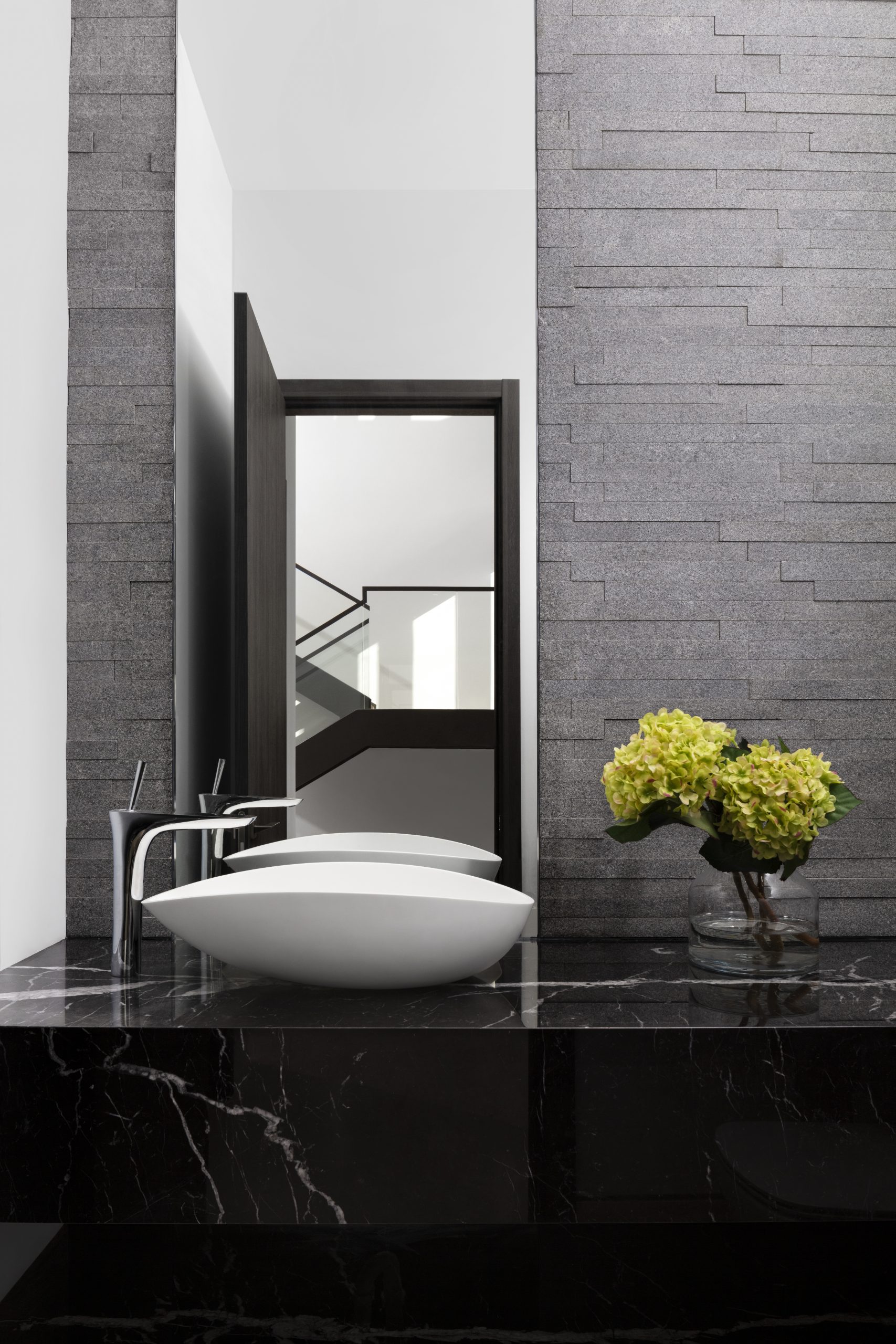
The use of a greyscale palette and a thoughtful combination of materials come together in this beautiful modern bathroom. The result is a strikingly sleek and sophisticated space that exudes contemporary elegance. The clever placement of the mirror provides an added element of interest, reflecting the nearby stairs and creating a sense of seamless continuity between different areas of the home.
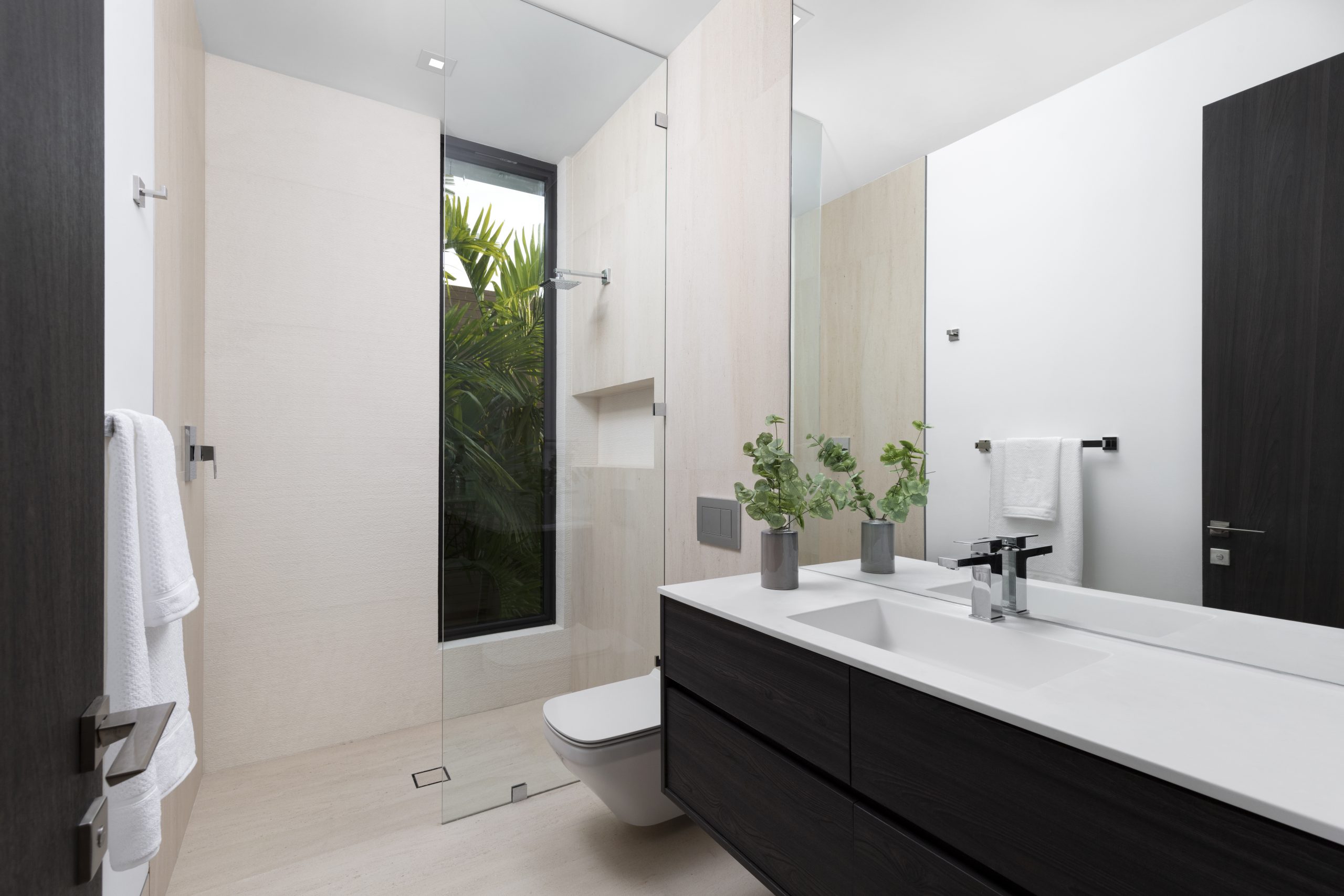
Discover More Projects
Click here >>
What Our Clients Say
Click here >>
