169 Residence
This stunning 2-story home is designed in a U-shape and faces the tranquil canal. The entryway features a large car port and two garages, offering a total of 7-car spaces that are specifically designed for a collector. The incredible entryway creates an impressive first impression, framed by the garage spaces.
The U-shape design of the home emphasizes the horizontal plane, offering a variety of perspectives for those inside.
One of the most striking features of this home is its tropical modern design, complete with floating roofs and overhangs that lend a light and airy feel. The thoughtful plant distribution ensures optimal use of the available spaces, while the home’s orientation is carefully chosen to maximize enjoyment of the waterfront.
A significant portion of the home’s square footage is dedicated to a substantial patio facing the canal, perfect for relaxing or entertaining guests. Overall, this home is a beautiful blend of modern design and tropical style, sure to impress anyone who enters its doors.
| Location North Miami Beach, Florida |
|
| Status Permitting |
|
| Site Area 23,970 sf |
|
| Project Area 10,700 sf |
|
| Program Single family residence |
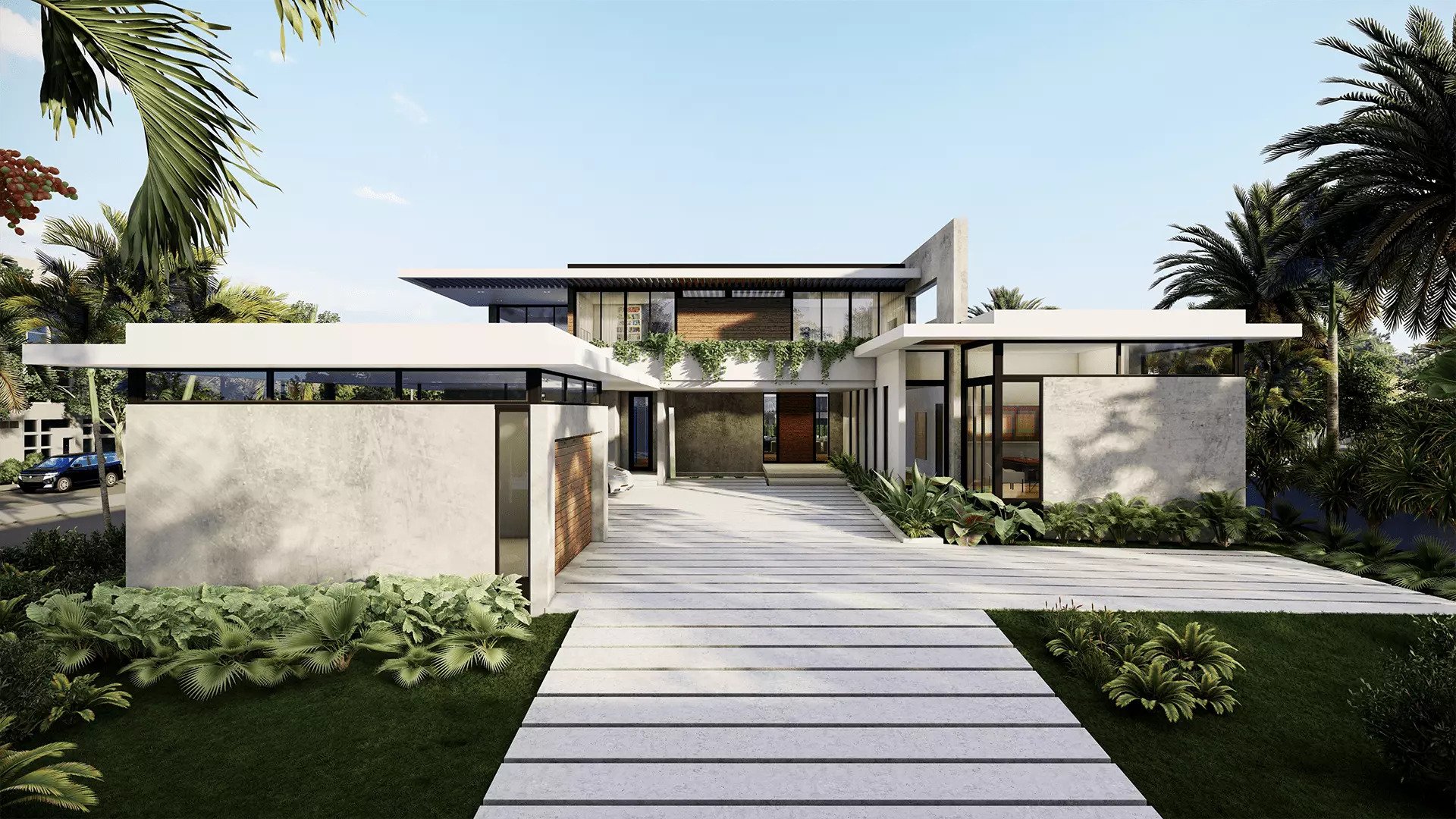
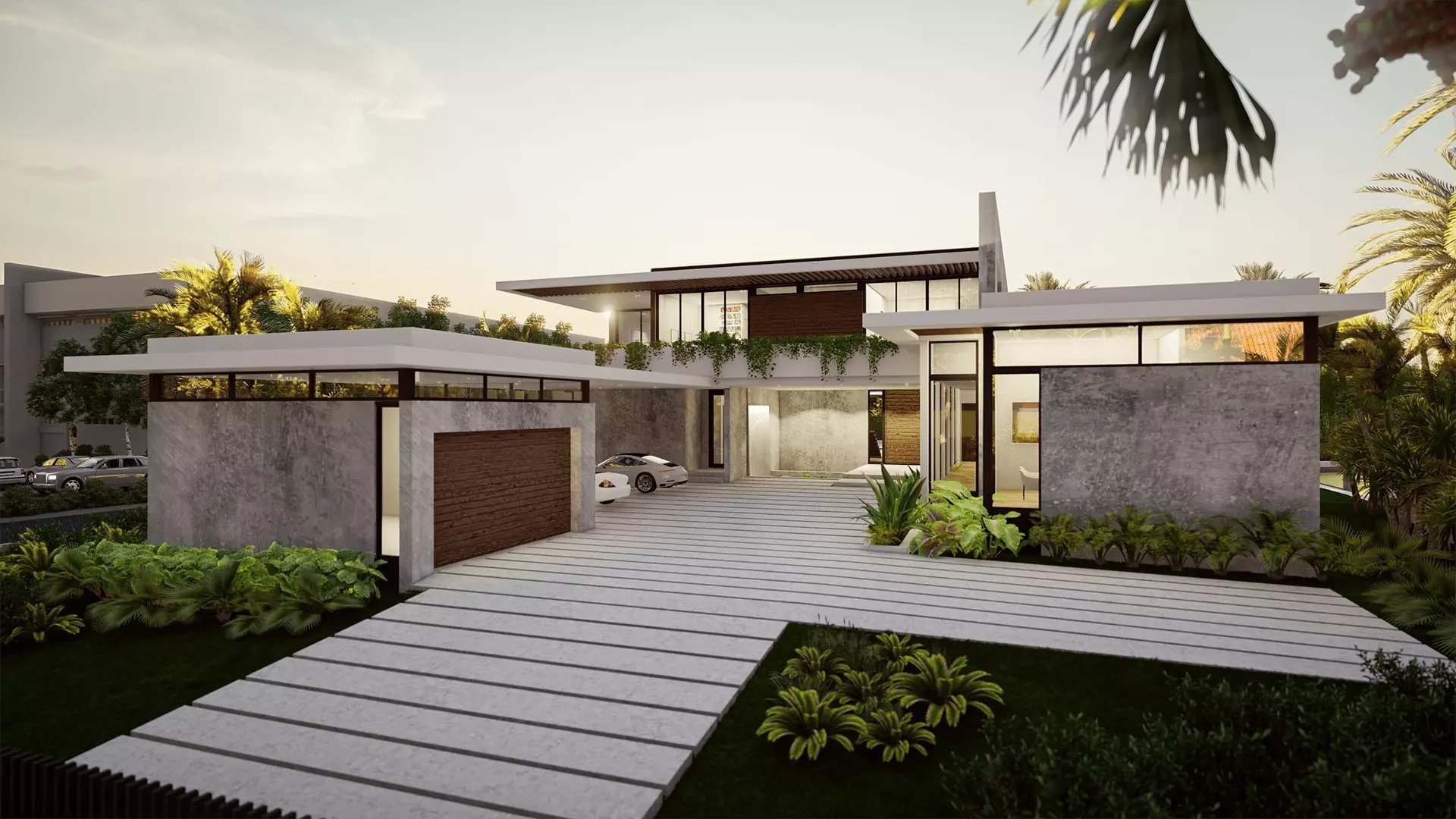
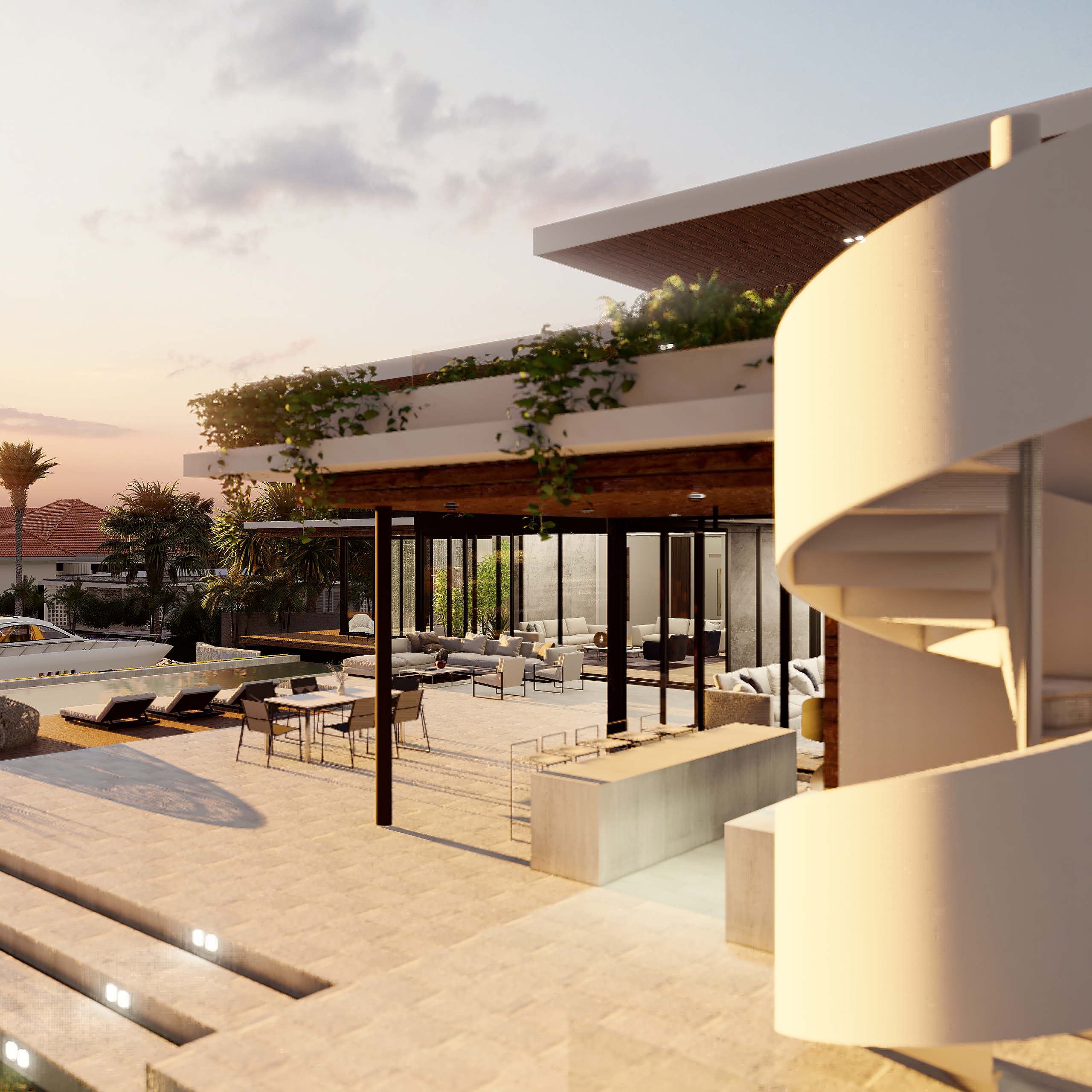
Detail
An exterior spiral staircase provides access to the roof terrace, providing an incredible view of the surrounding area.
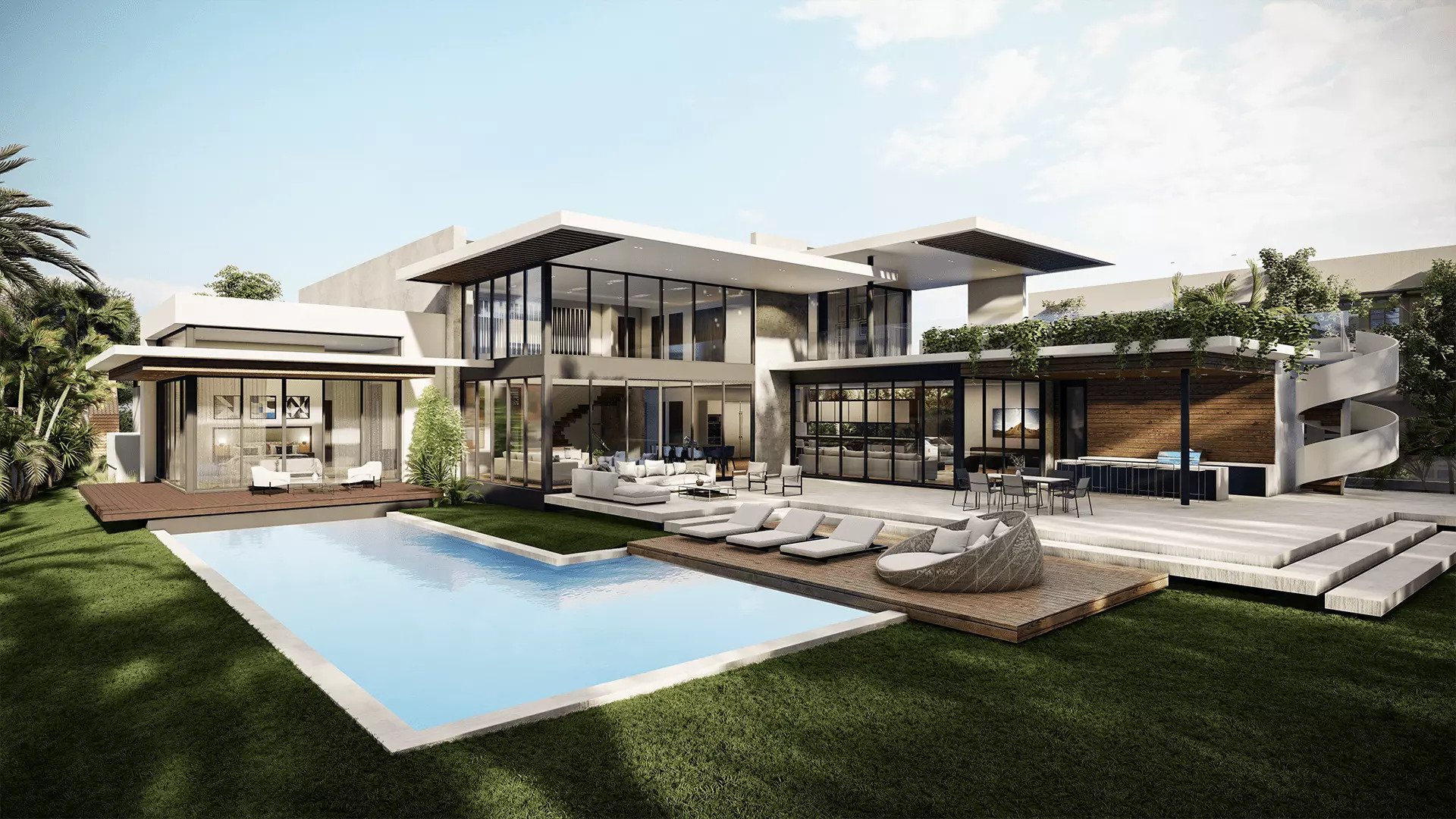
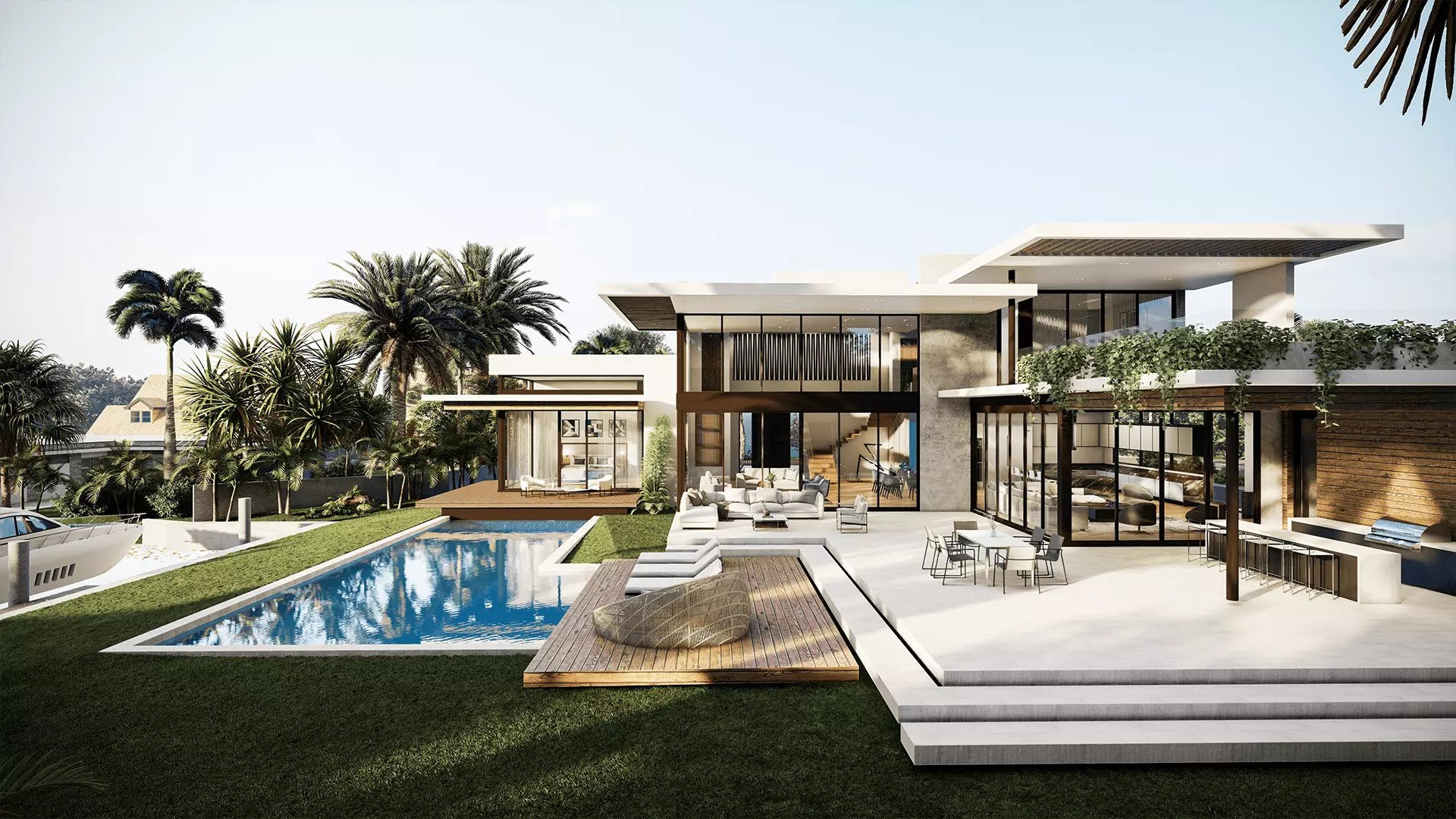
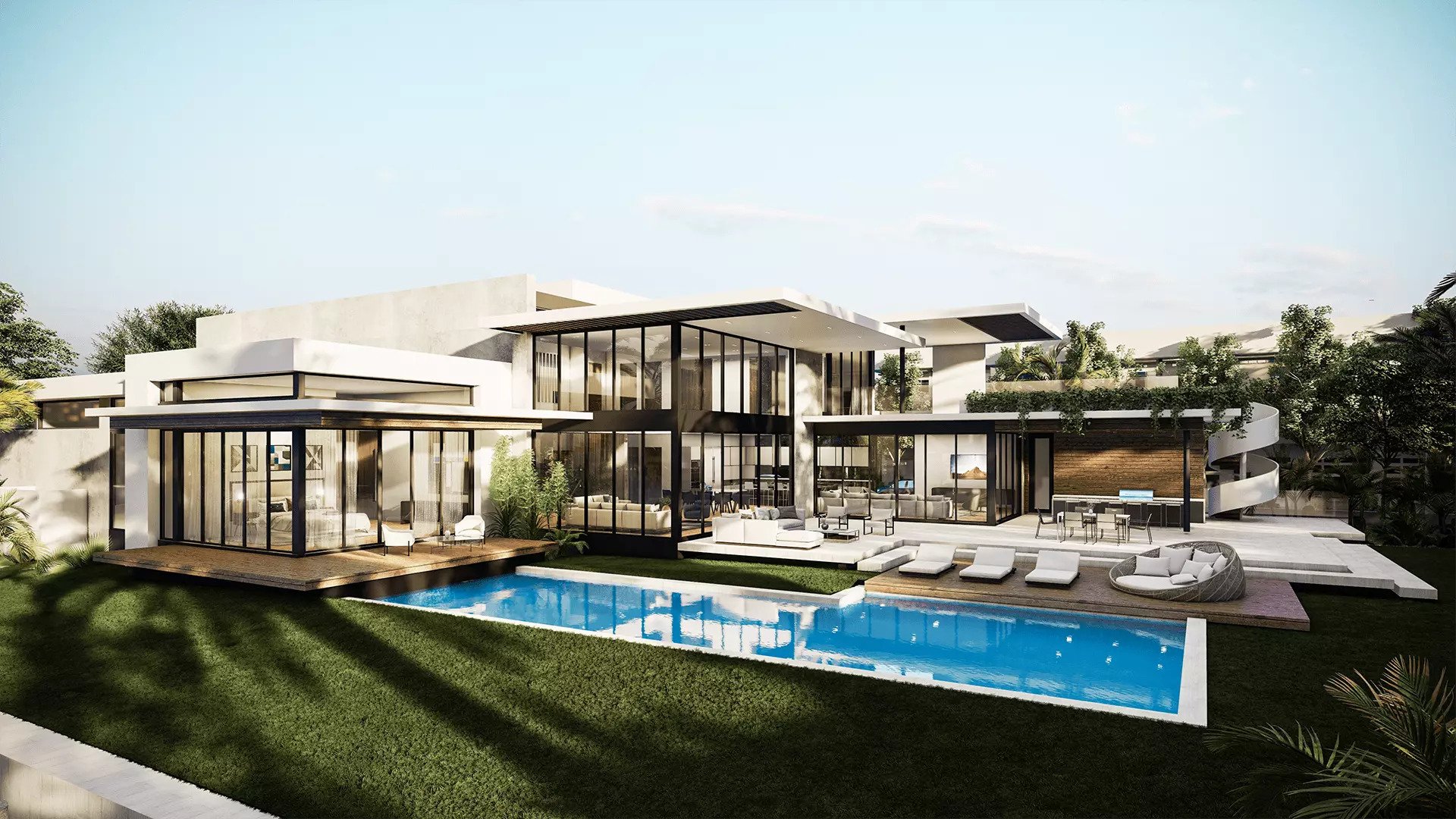
Discover More Projects
Click here >>
What Our Clients Say
Click here >>
