Okaloosa Residence
This contemporary home boasts a distinctive c-shaped element drawing the eye to the entrance on its front facade. The entrance is highlighted by a two-story glass wall with front steps that float over a water feature which adds an element of tranquility to the design.
The rear of the property faces a beautiful garden and canal, and an L-shaped layout opens the house up to take full advantage of the stunning views. The rear facade itself features a large, two-story glass wall that takes full advantage of an abundance of natural light.
The volumes of the building are arranged in a stepping effect towards the water while still maintaining the horizontal lines from the front and side facades.
| Location Okaloosa, Florida |
|
| Status Permitting |
|
| Site Area 26,388 sf |
|
| Project Area 10,514 sf |
|
| Program Single family residence |
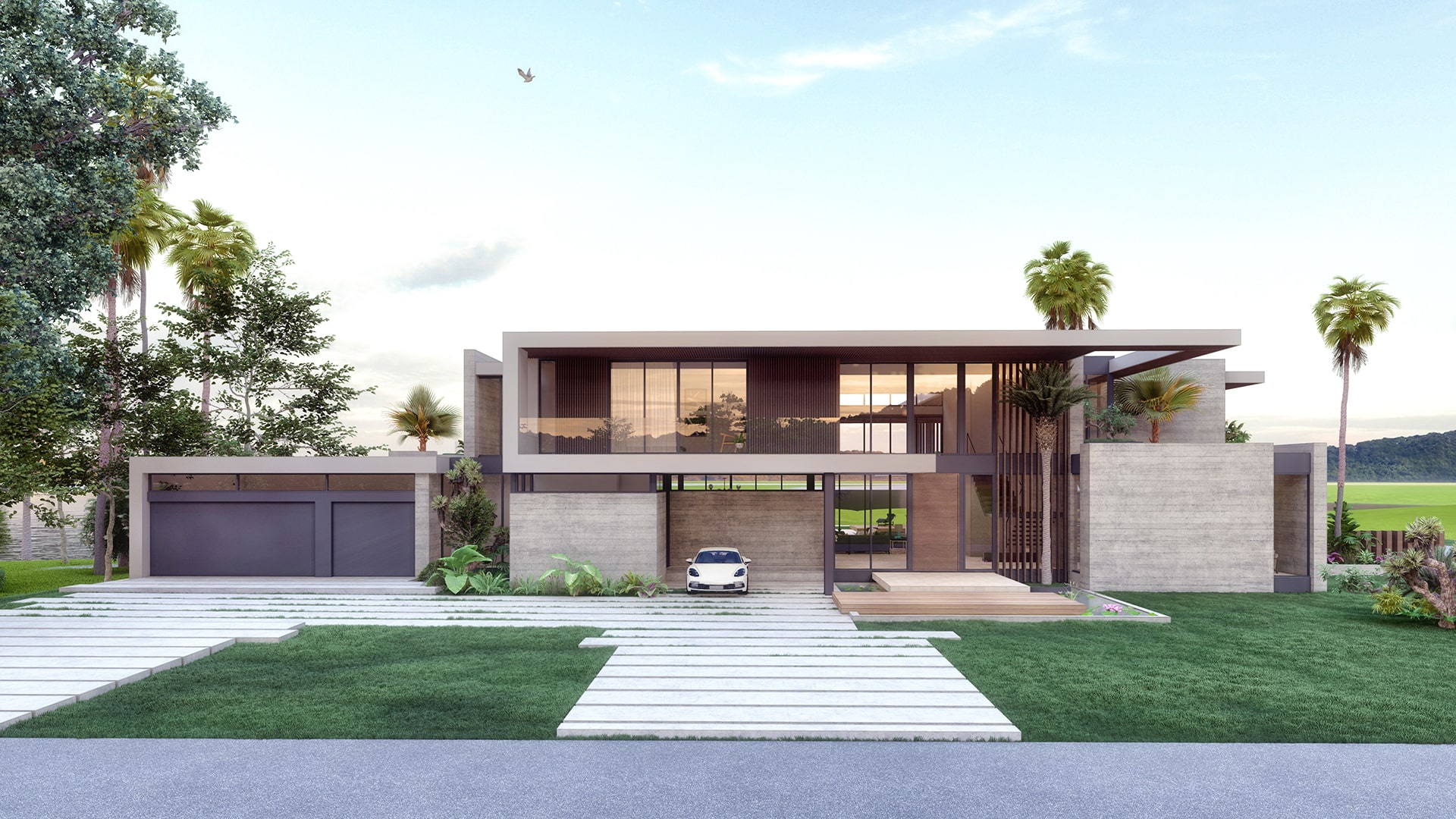
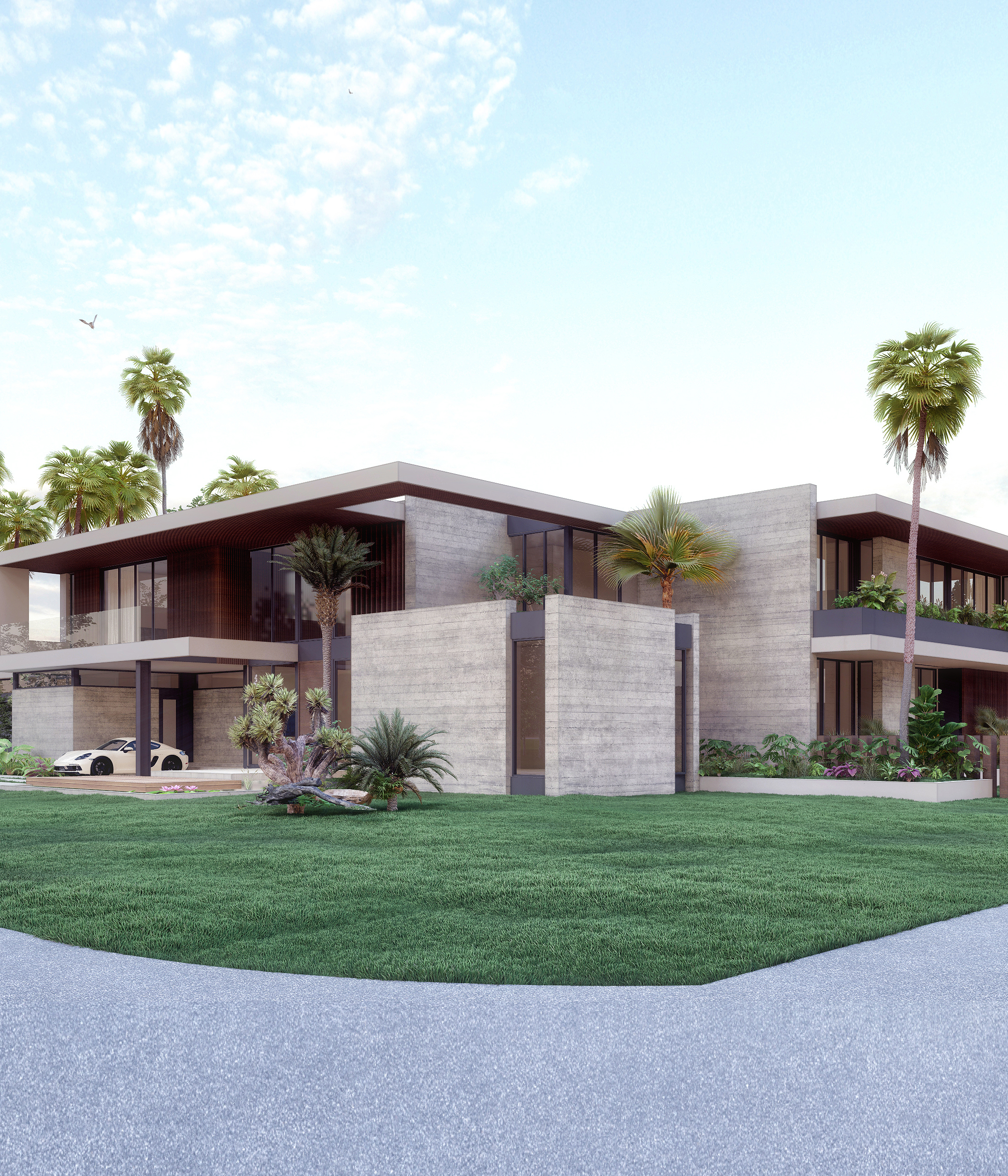
Detail
As a corner lot, the property benefits from two facades, each designed to respond to the streetscape. The side view continues the horizontal theme from the front elevation, using stone, metal, and stucco to inform the cohesiveness of the design.
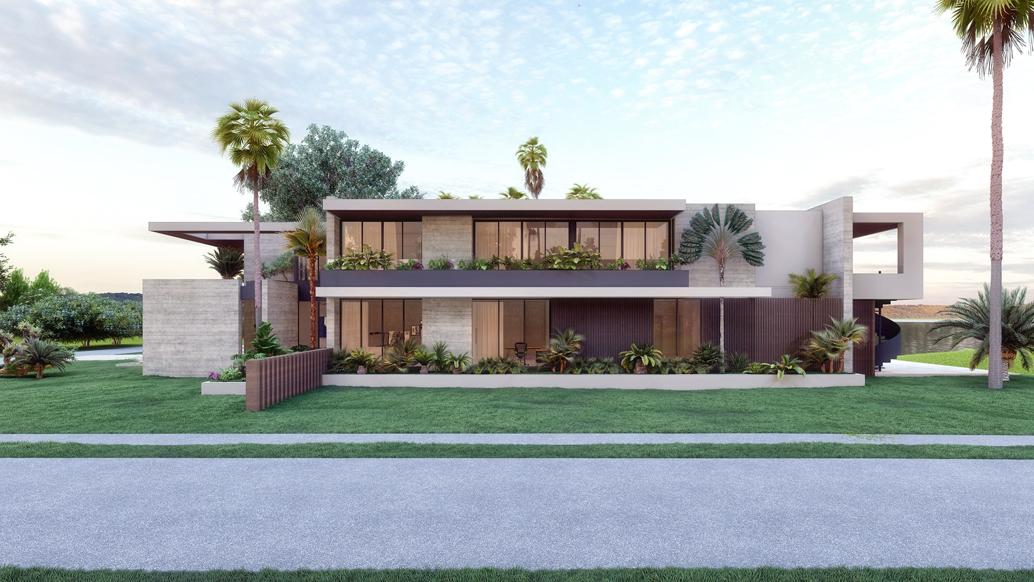
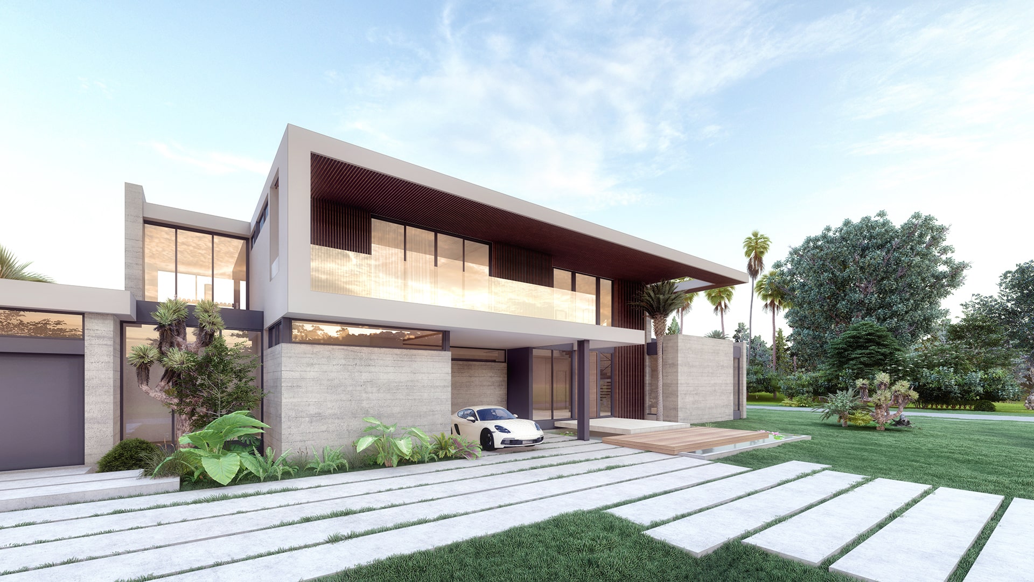
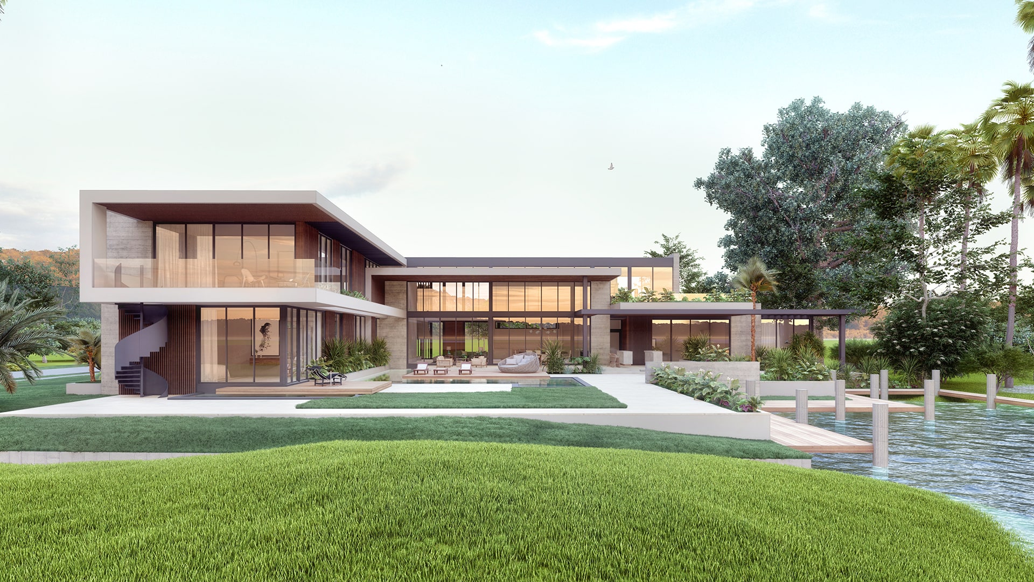
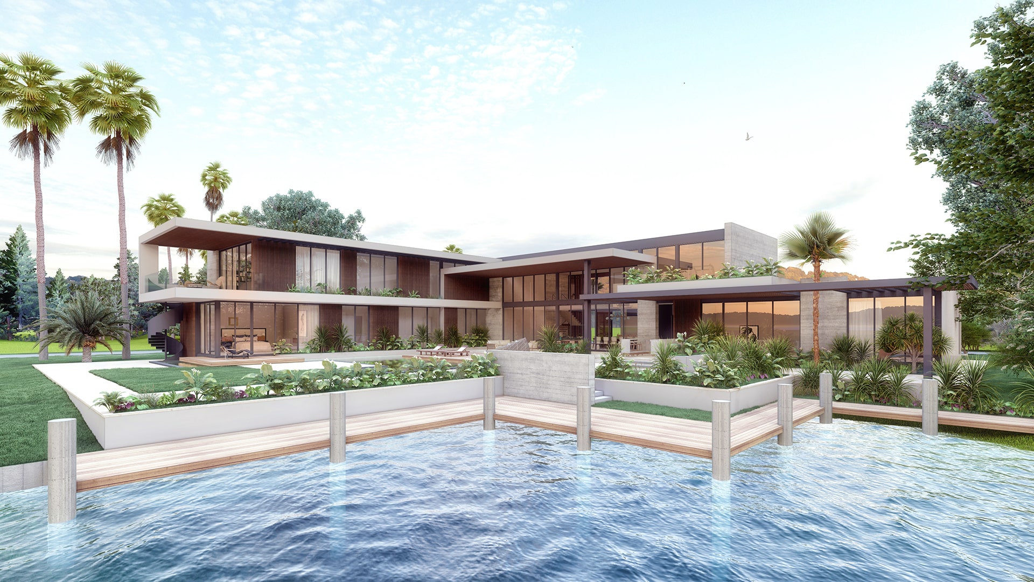
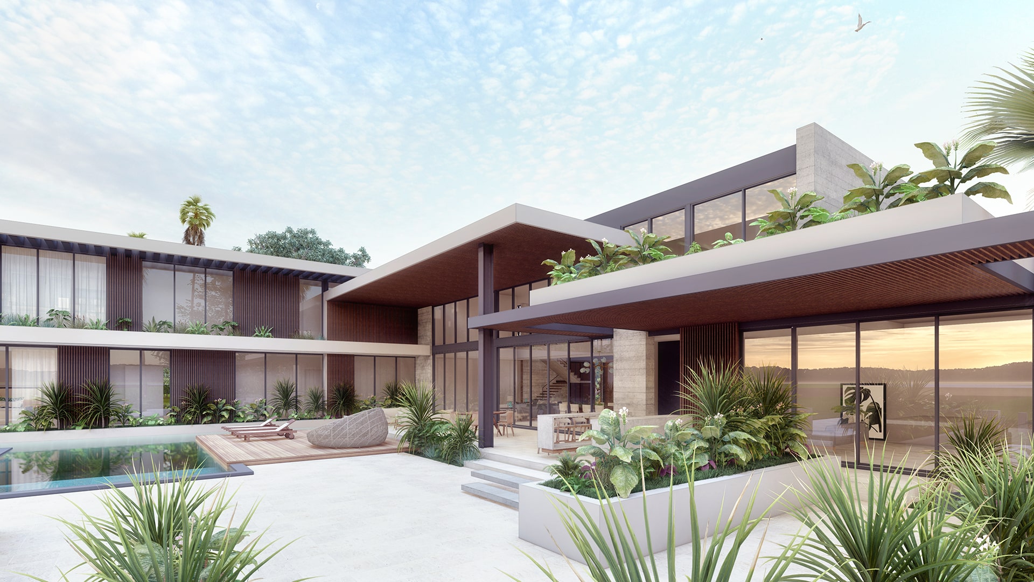
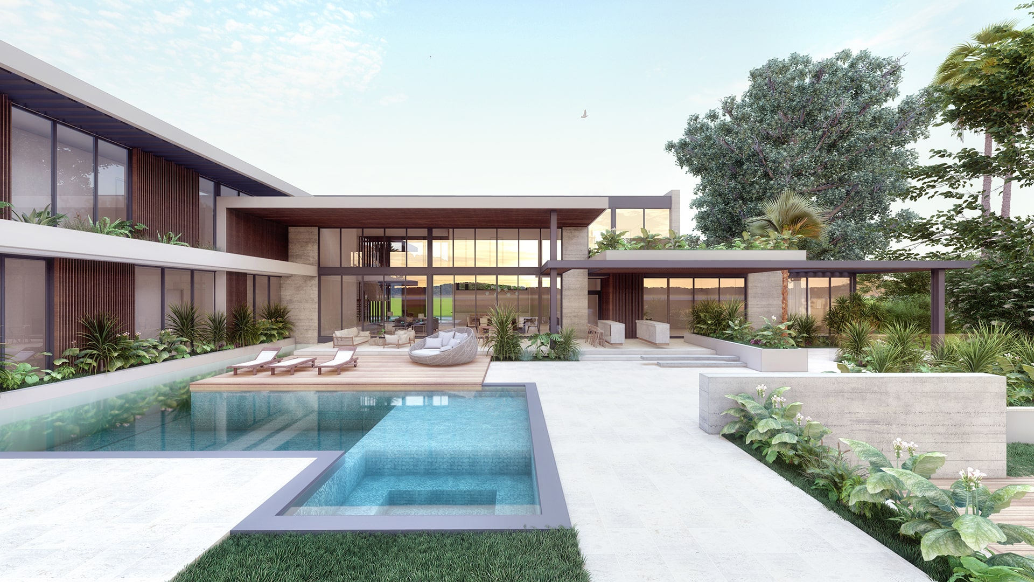
Discover More Projects
Click here >>
What Our Clients Say
Click here >>
