Teusaca
Nestled in the mountains of La Calera, Colombia, this home is thoughtfully designed to surround the homeowners with the beauty of nature. Developed as a contemporary greenhouse, this concept became the driving source of the entire project.
The house is divided into three wings; the owners wing, the guest wing, and the social/entertainment wing. The greenhouse concept permeates through every hallway, connecting each wing of the house with greenery and natural light. The skylights provide ample light, while the plants and greenery create a healthy and refreshing indoor environment.
The use of natural local stone, cast-in-place concrete, and reclaimed wood creates an organic and warm aesthetic that is both beautiful and sustainable. These materials along with the sloped roof lines blend harmoniously with the surrounding landscape, creating a connection between the house and its natural surroundings.
| Location La Calera, Colombia |
|
| Status Completed |
|
| Site Area 1,193,000 sf |
|
| Project Area 7,600 sf |
|
| Program Single family residence |
|
| Click here to schedule an appointment. |
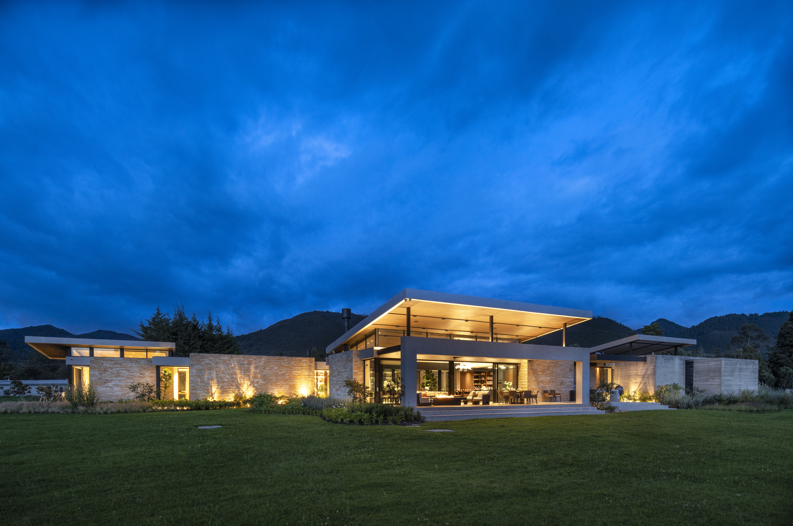
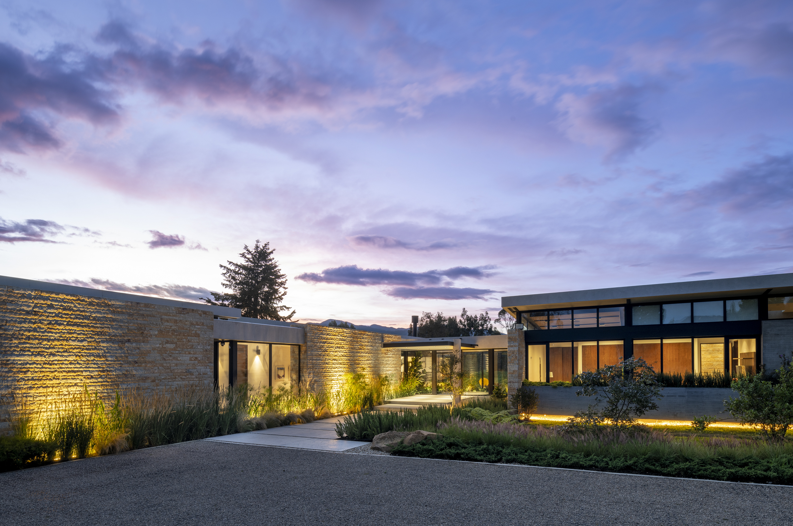
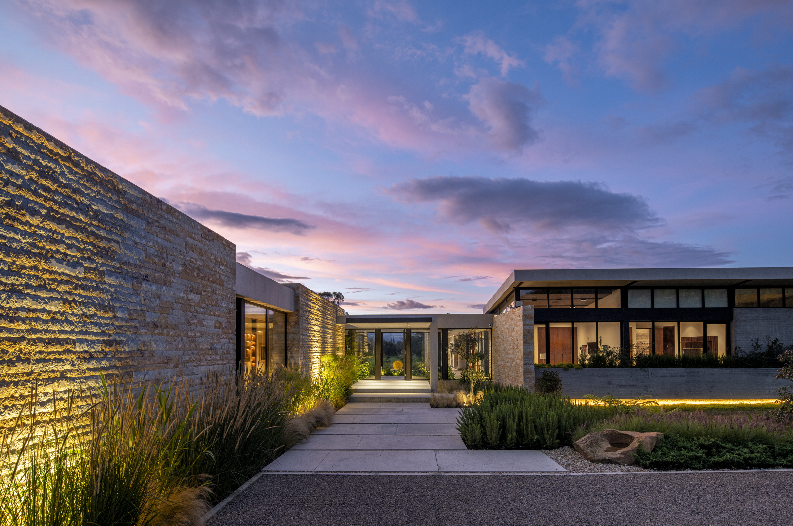
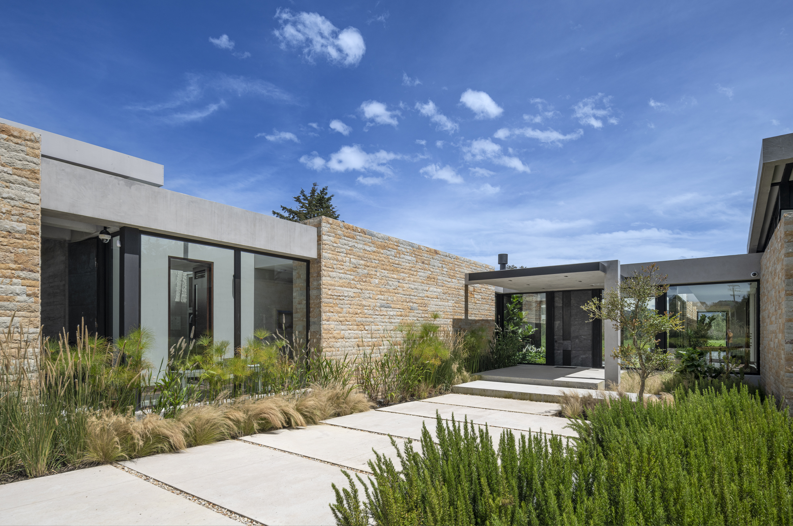
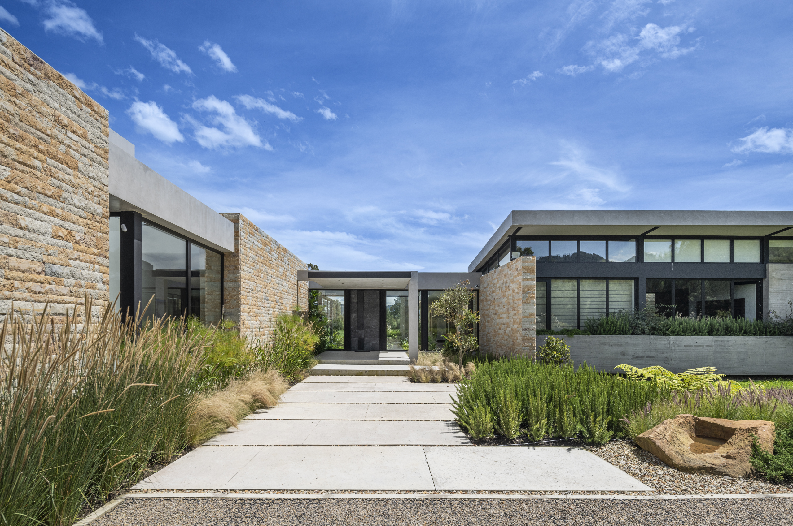
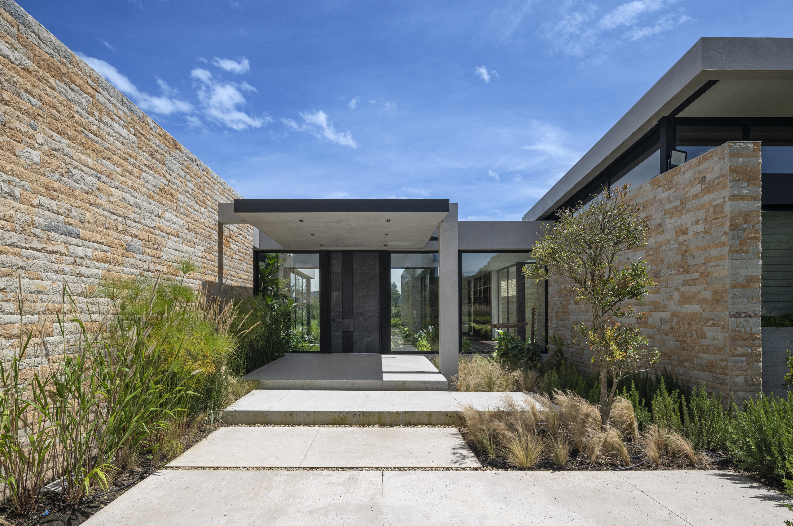
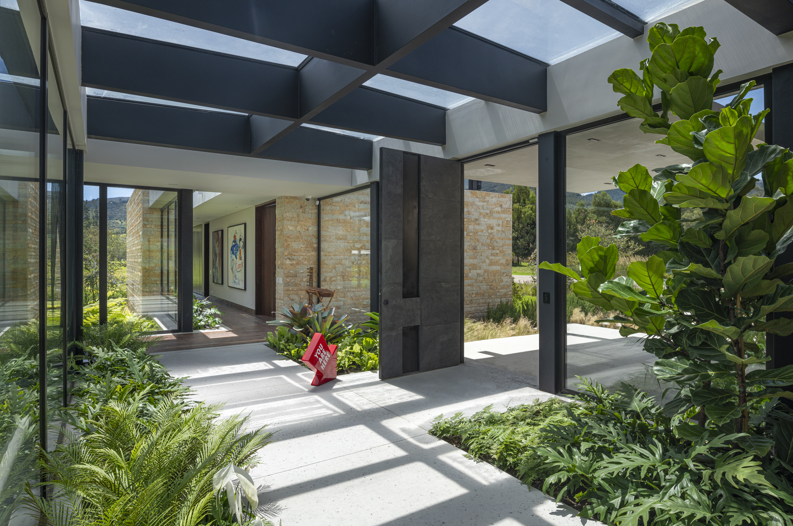
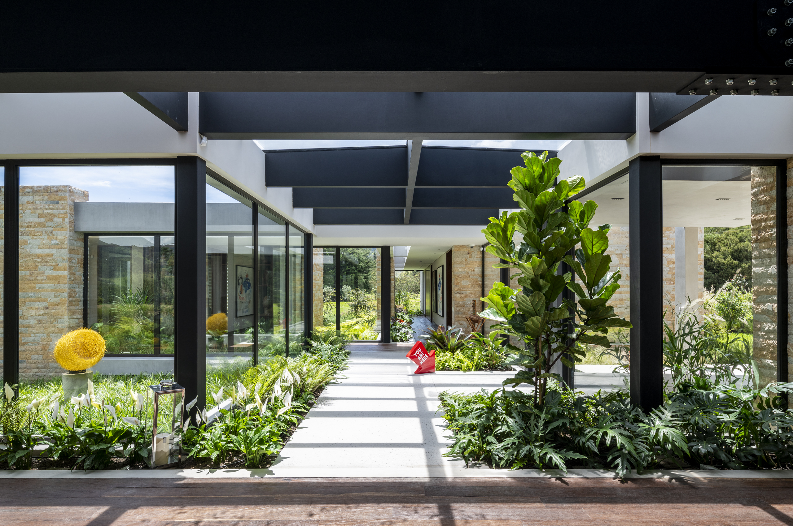
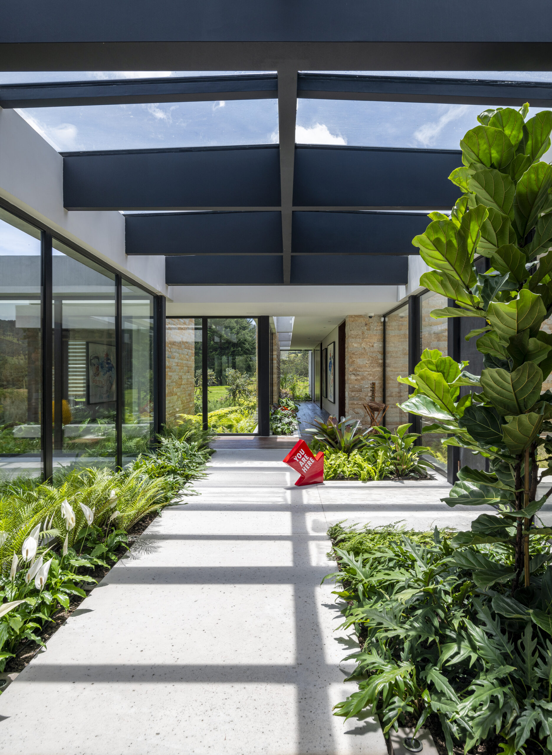
Detail
The greenhouse concept develops through the hallways of each wing, transforming everyday living spaces into exciting experiential journeys filled with views of the interior and exterior landscape.
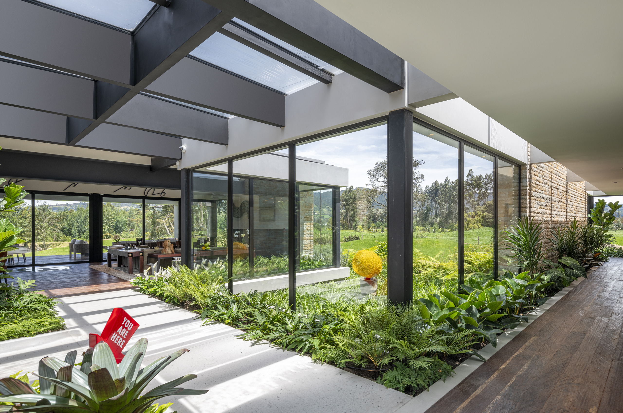
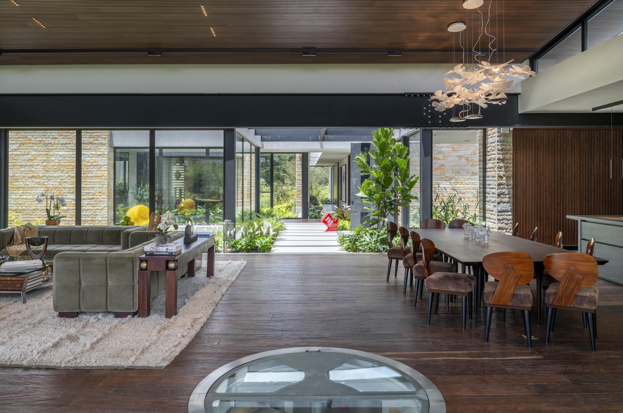
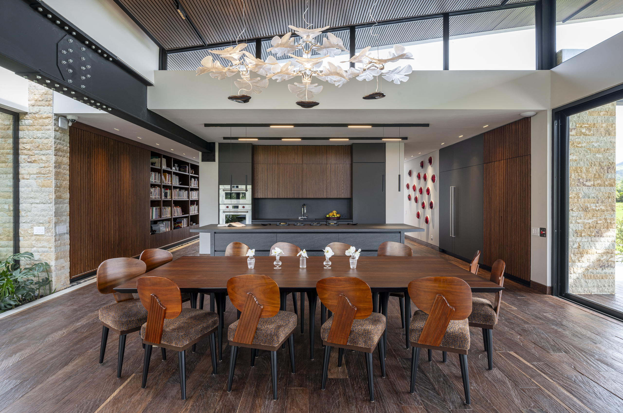
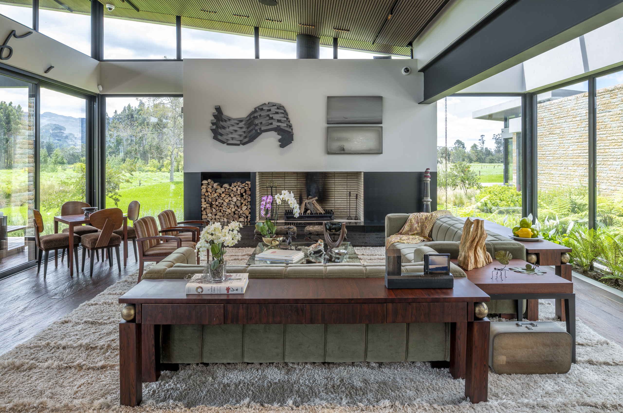
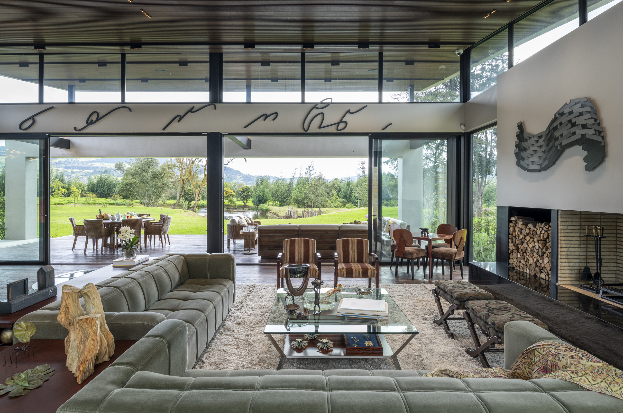
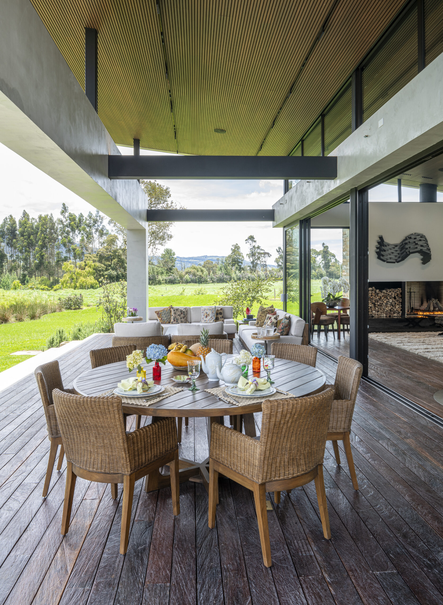
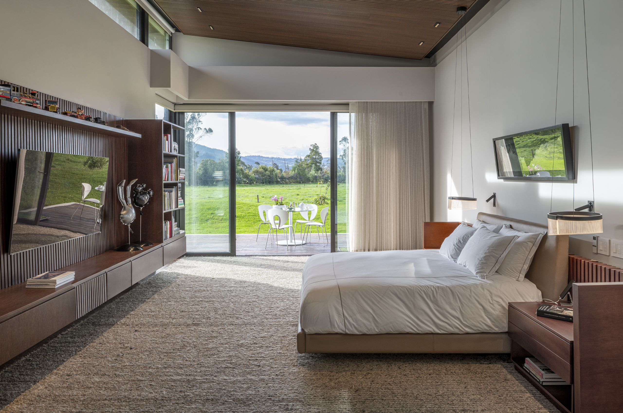
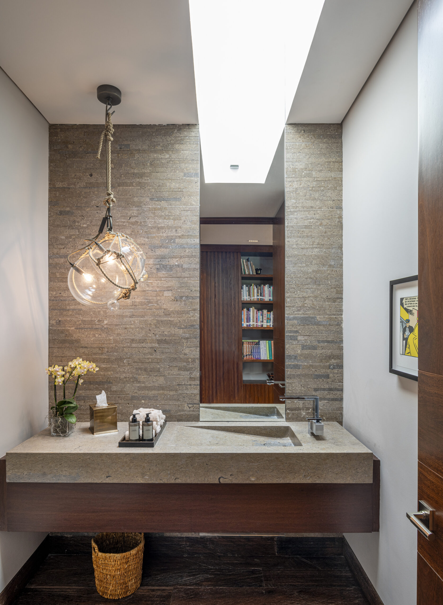
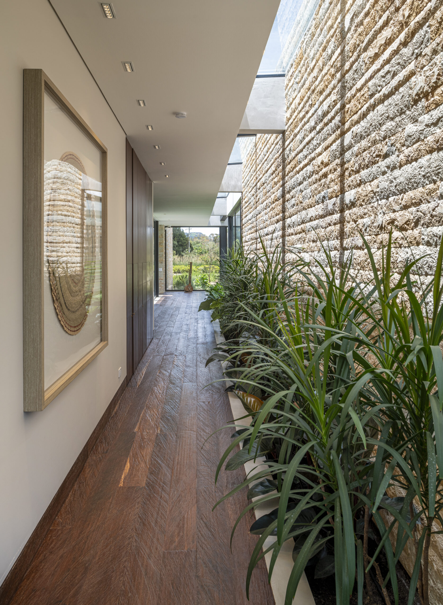
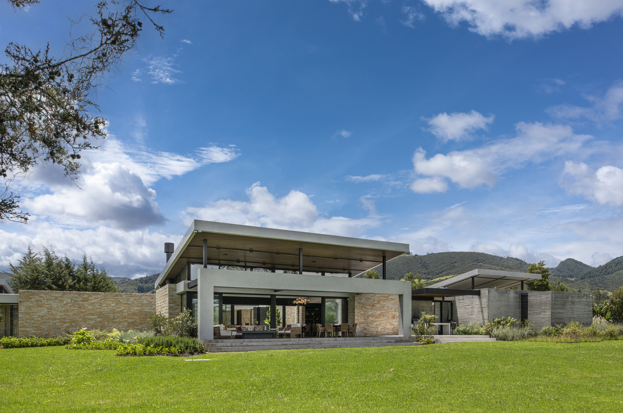
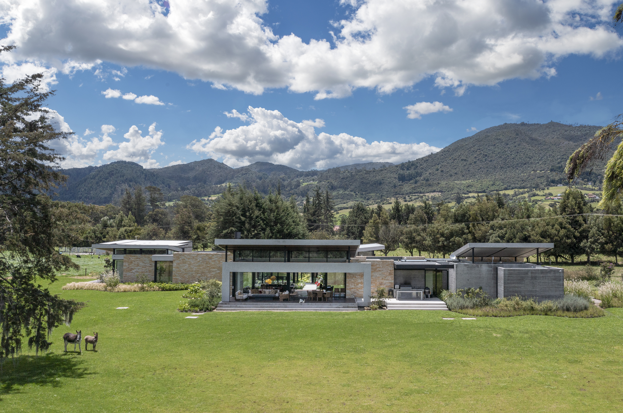
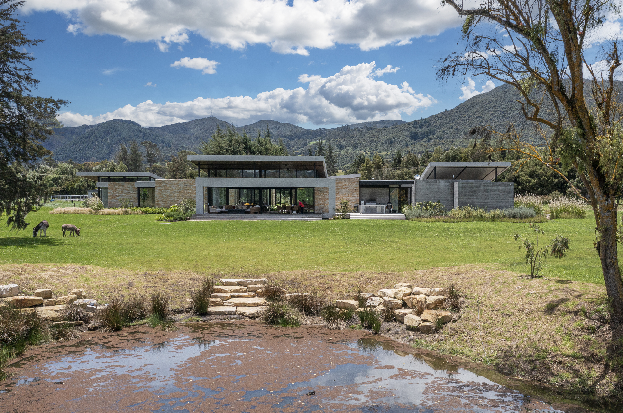
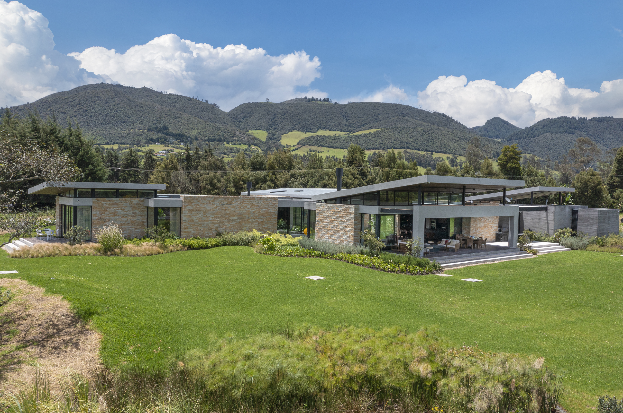
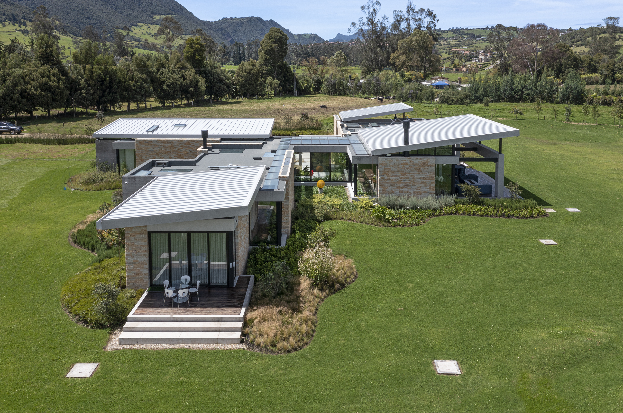
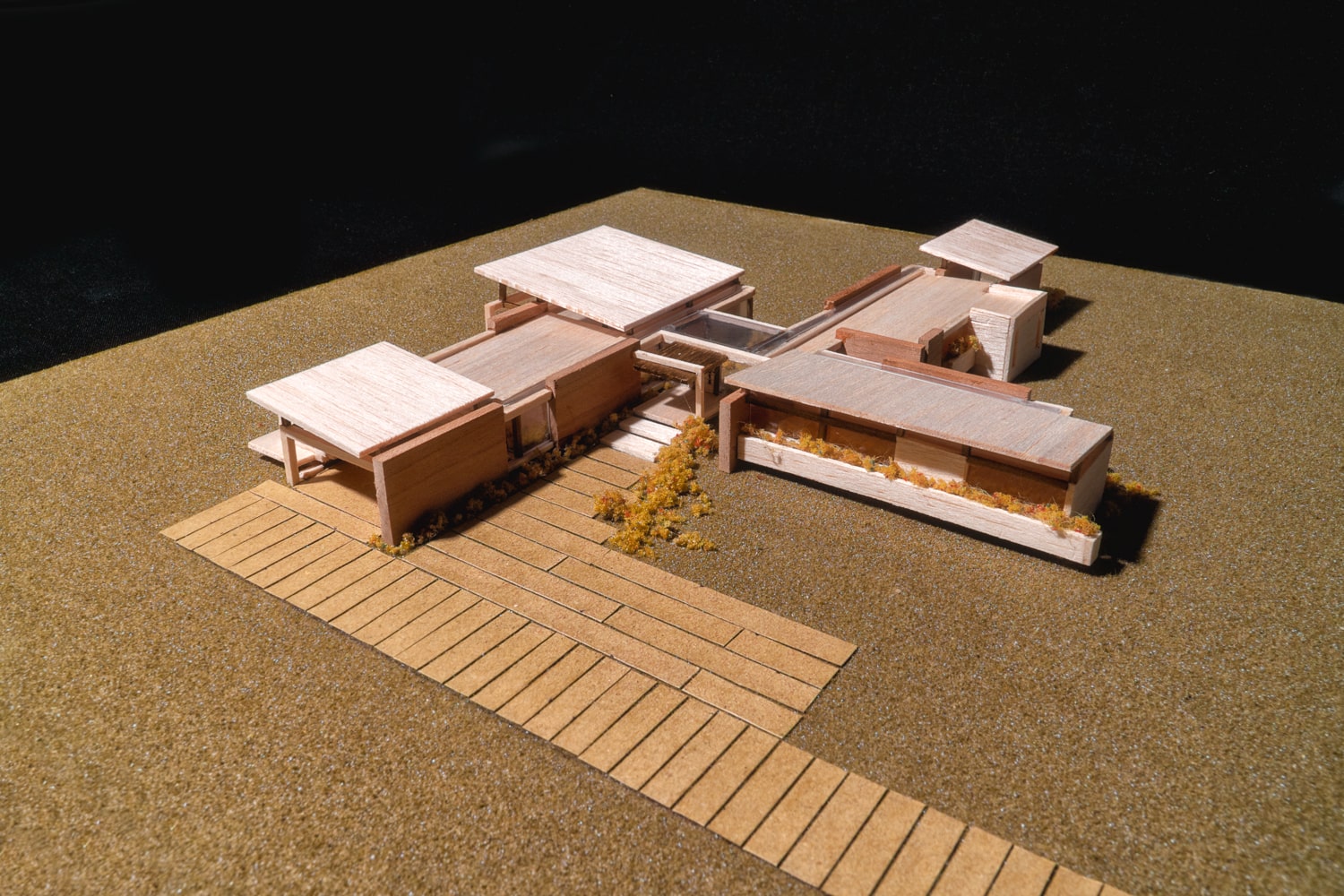
Discover More Projects
Click here >>
What Our Clients Say
Click here >>
