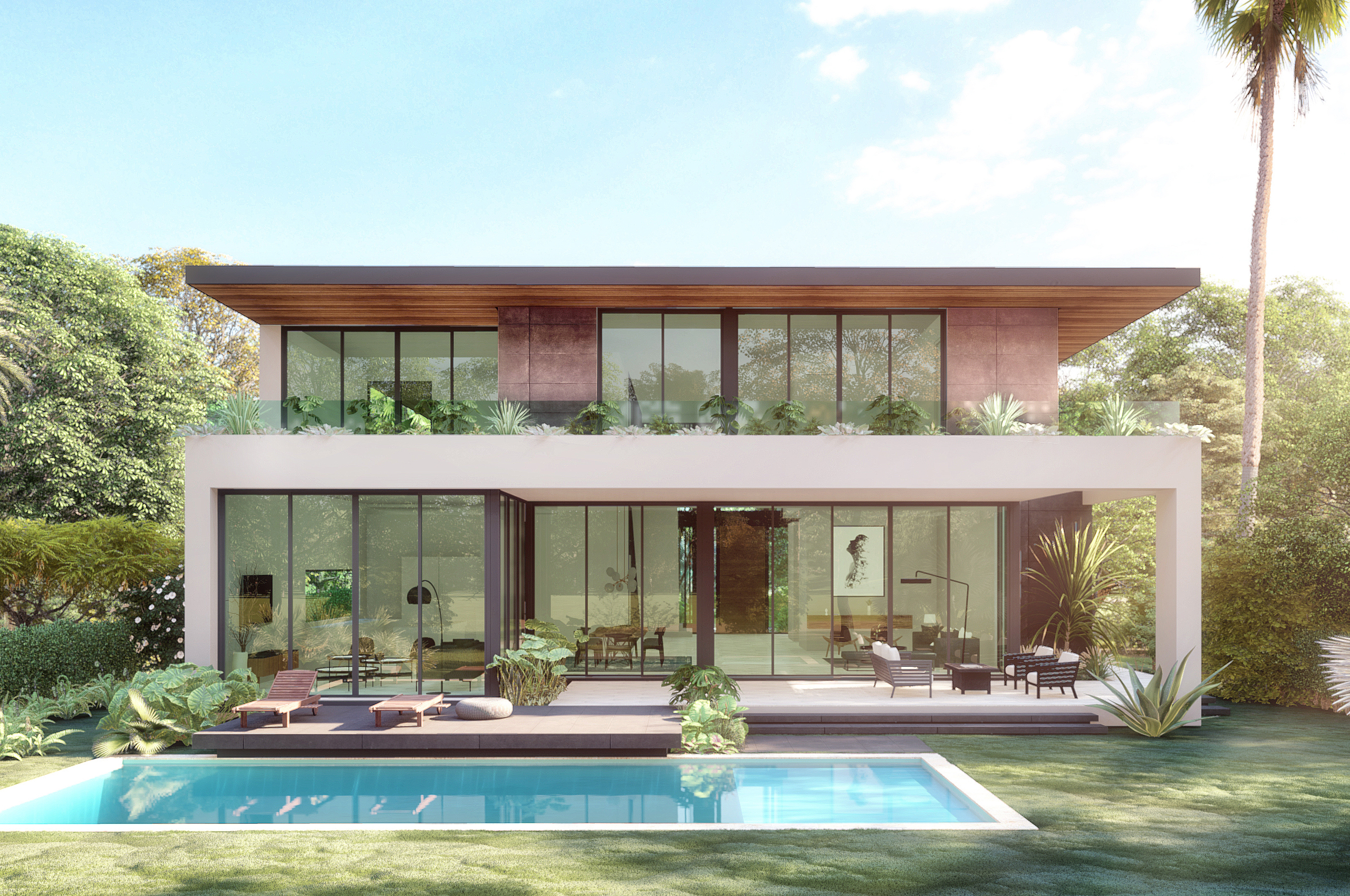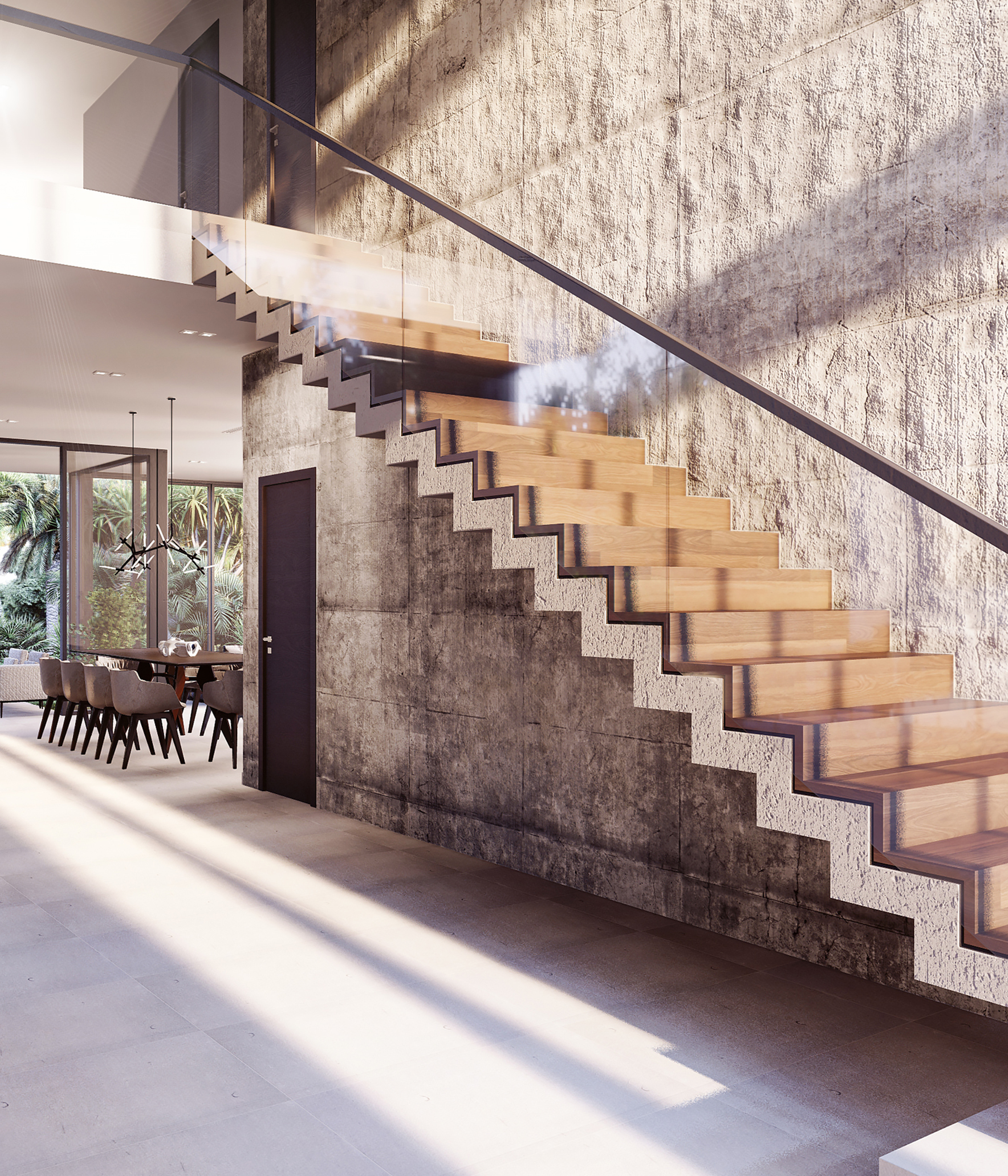445 Residence
On approaching this modern home, the impressive double-height entrance immediately captures your attention. To the left, two staggered volumes add interest and depth, while a bold vertical plane to the right commands attention. The entrance is seamlessly integrated between these distinct volumes, with an opening adjacent to the roof that bathes the space in natural light.
As you step inside, you’re greeted by a stunning concrete staircase with wood finishes and glass railings, juxtaposing materials to create a beautiful contrast.
Throughout the gathering spaces, there is a strong visual connection to the outdoor areas, including the pool deck and outdoor gathering space. The seamless integration between indoor and outdoor spaces creates a fluid and cohesive atmosphere, perfect for entertaining guests or simply relaxing in style.
To the rear of the home, a second-story balcony stretches across the entire length of the home, framing the beautiful terrace below.
| Location Golden Beach, Florida |
|
| Status Permitting |
|
| Site Area 11,250 sf |
|
| Project Area 6,940 sf |
|
| Program Single family residence |




Detail
The beautiful concrete staircase serves as a focal point in the entryway, drawing the eye to the upper levels of the home.

Discover More Projects
Click here >>
What Our Clients Say
Click here >>
