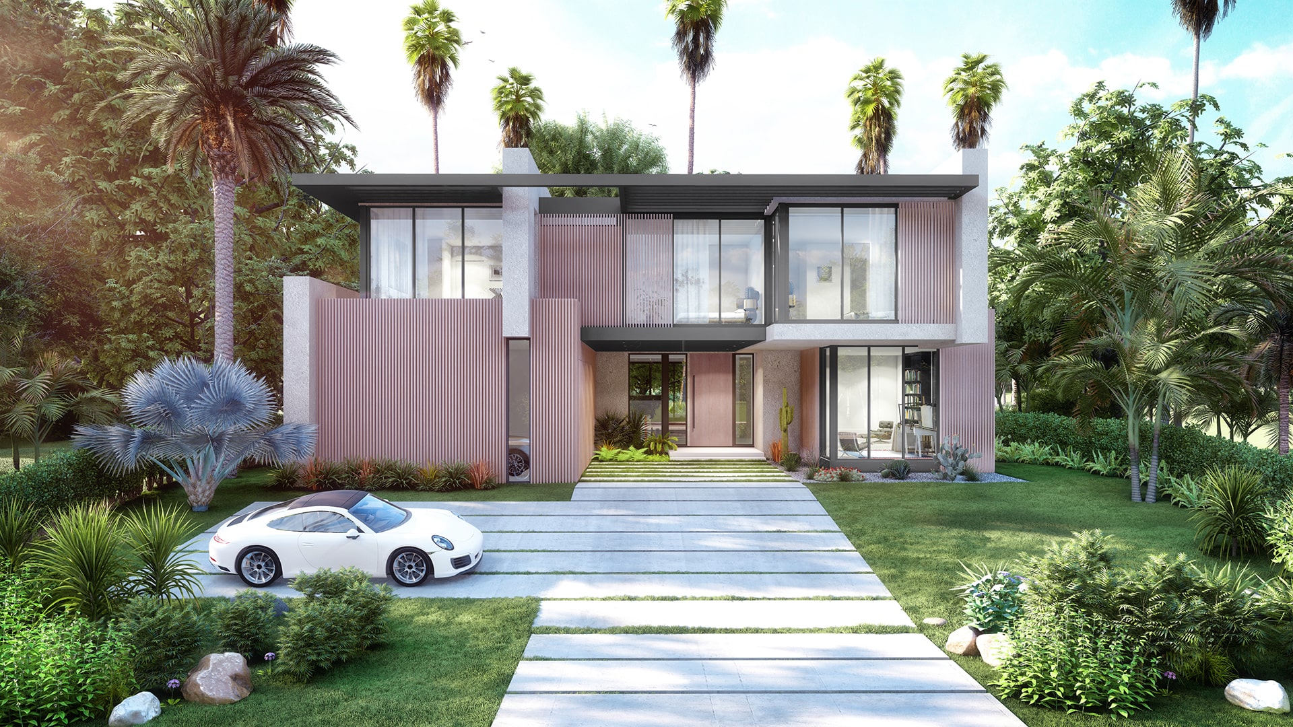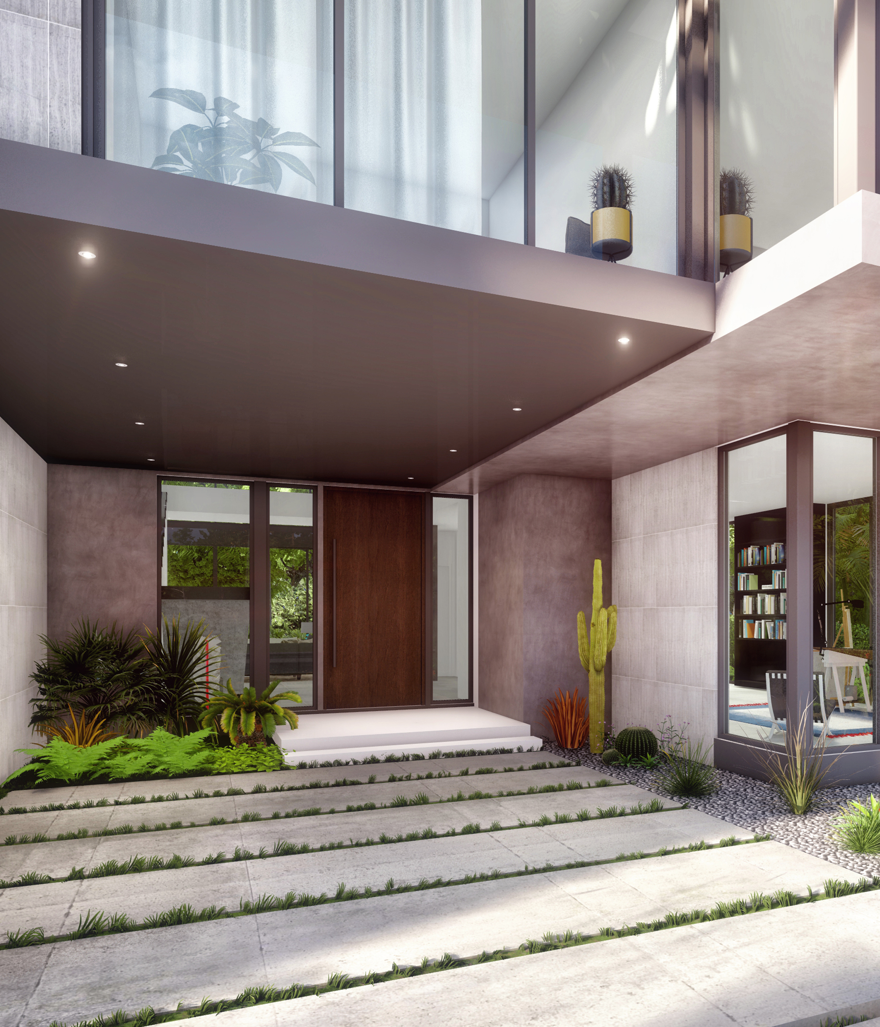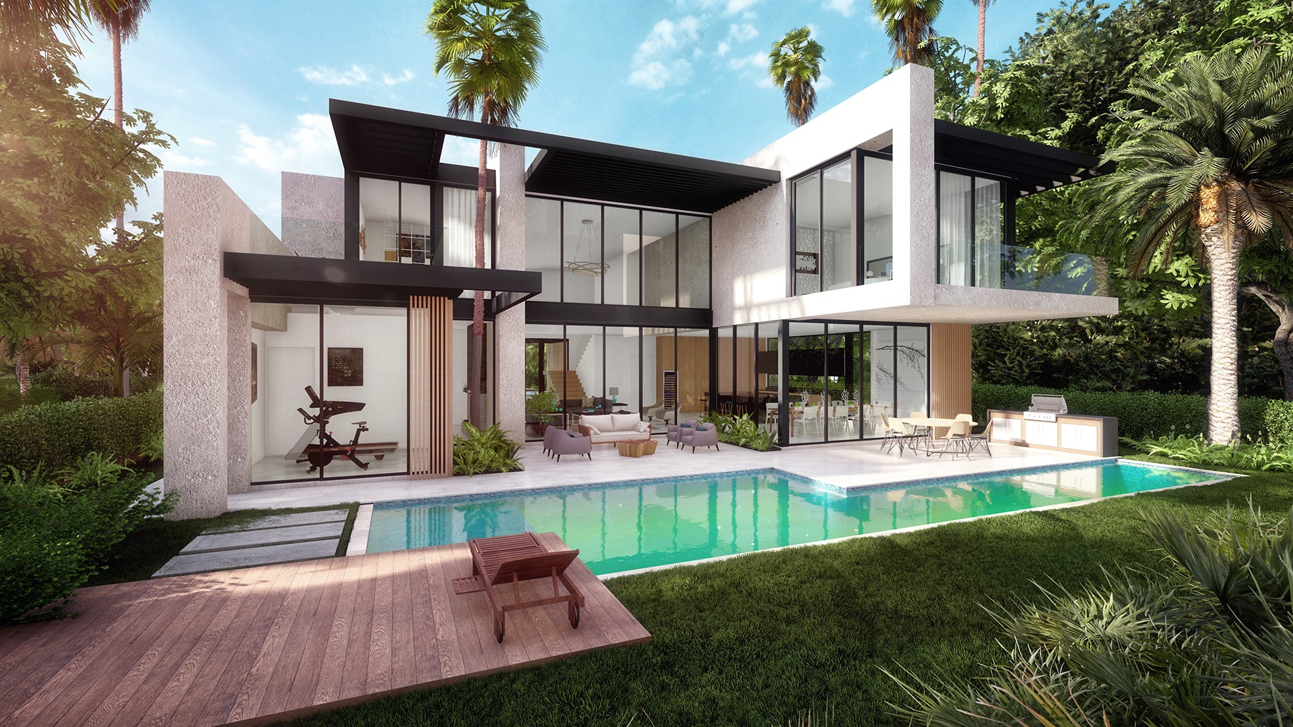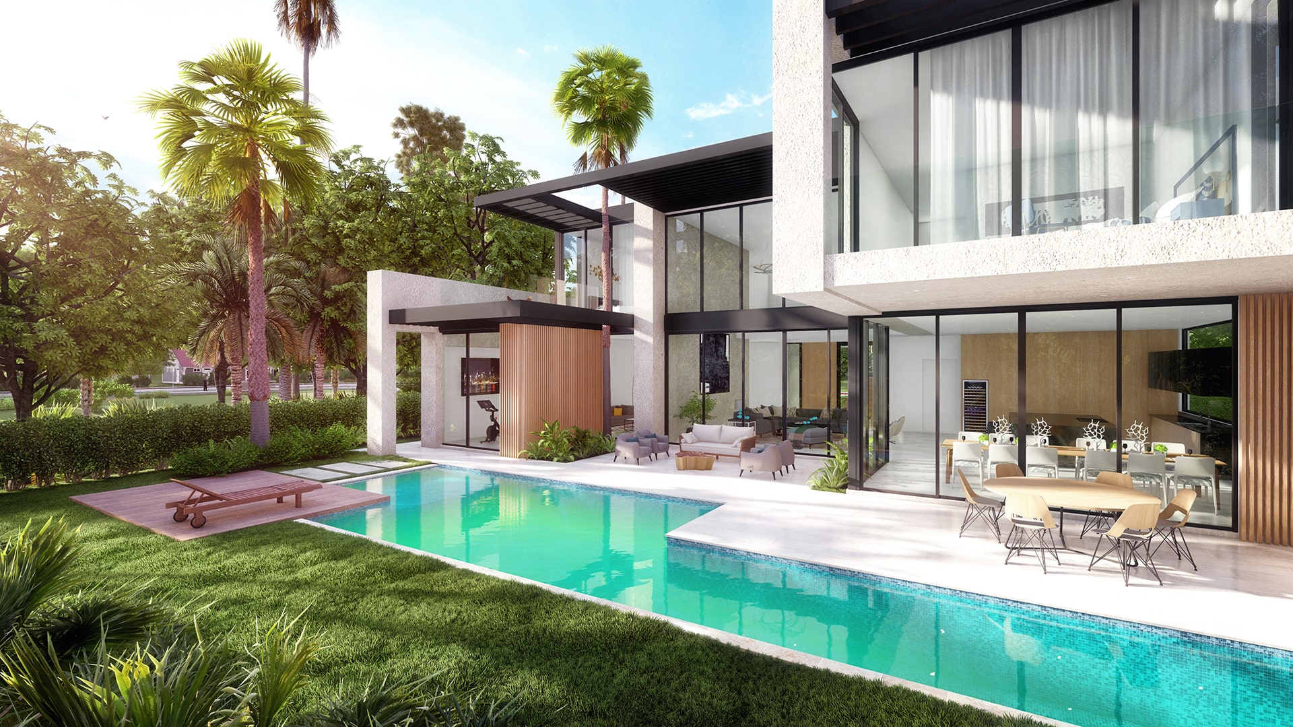ABI Residence
Nestled in the heart of Hollywood, FL, this stunning two-story property boasts a contemporary design that showcases natural materials. The front of the property is framed by three planes, softened by vertical wood slats and floor-to-ceiling glass on the second floor.
At the front of the property, the garage door disappears into the wooden slats, creating a sense of privacy and seclusion. The underside of the roof boasts an interesting design detail, casting beautiful shadows on the front of the property.
The rear of the property features the same planes in reverse, and a unique opening in the roof allows a large tree to rise through it, adding a touch of nature to the property’s design. The entertainment space is truly spectacular, with a wall of large windows offering beautiful views of the outdoor environment, where a covered terrace, BBQ area, and irregular shaped pool that follows the footprint of the house can be enjoyed.
| Location Hollywood, Florida |
|
| Status Permitting |
|
| Site Area 10,800 sf |
|
| Project Area 6,500 sf |
|
| Program Single family residence |



Detail
At the front of the property, a deep overhang provides shelter to the entrance,



Discover More Projects
Click here >>
What Our Clients Say
Click here >>
